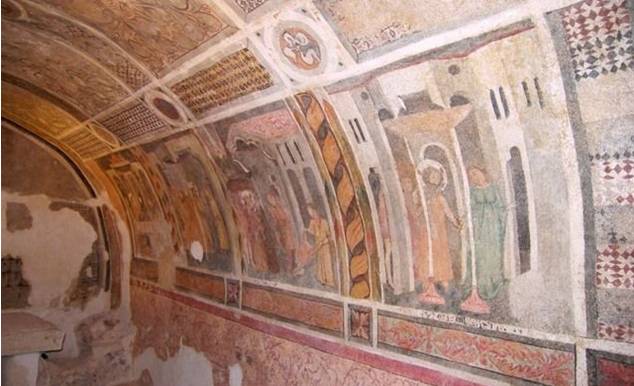Words are not enough to describe the Charterhouse of Pavia. One has to see it.
It is the first thing one realizes as soon as one crosses the entrance to the complex
monumental wanted at the end of the 14th century by Gian Galeazzo Visconti,
duke of Milan.
he Certosa di Pavia complex is an articulated structure consisting of the church of Santa Maria delle Grazie, with a longitudinal plan of three naves with cross vaults and 14 side chapels, and the large ducal courtyard in front of the church façade, onto which face agricultural buildings on the left and the Ducal Palace on the right, behind which the cloisters are articulated. The small cloister gathers the buildings connected with the life of the monastic community (from the refectory, to the chapter house, to the infirmary) and the large cloister, divided into 123 arches, houses the monks’ cells, which are presented as individual housing units on two floors; a few other service buildings, such as the guest quarters, are added.
More than two centuries were needed to complete the monument, begun in 1396, with the inevitable overlapping of several styles (Gothic, Renaissance, Baroque).
The church
The facade (completed in 1507) is covered with decorations from the second half of the 15th century executed by Cristoforo Mantegazza, Giovanni Antonio Amadeo, and Cristoforo Solari known as the Hunchback, among others. The portal (1501) is the work of Amadeo and his pupil Benedetto Briosco.
The Latin-cross church is divided into three naves with apse and transept, covered by Gothic cross vaults over pointed arches. The vaults are painted with geometric patterns alternating with a starry sky.
An original element is the outline of the eight-pointed star or octogram found everywhere as a symbol of Our Lady of Grace and the Carthusian Monastery, with the initials Gra-Car (Gratiarum Carthusia).
The high altar (from the late 16th century) is inlaid with bronzes, marbles of different qualities and semiprecious stones. It is located inside the chancel, the nave of which is closed to the view of the faithful according to the tradition of Orthodox Churches. The nave is entirely occupied by the 42 wooden stalls decorated with carved and inlaid sacred images based on designs by Bergognone. The high altar, dating from the late 16th century,.
Inside are masterpieces by Bergognone, the only remaining panel of Perugino’s polyptych the Eternal Father, altarpieces by Cerano, Morazzone, Guercino, Francesco Cairo, and, in the chancel, a cycle of frescoes by Daniele Crespi.
On the right side of the transept is the tomb of Gian Galeazzo Visconti, founder of the Charterhouse; begun in 1494-1497 and finished in 1562.
The tomb monument of Ludovico il Moro (seventh Duke of Milan) and his wife Beatrice d’Este is in the left part of the transept. The tombs are empty, because the Moor died in France where he is buried, while Beatrice is buried in S. Maria delle Grazie in Milan.
The stained glass windows, made on 15th-century cartoons, are valuable.
The old sacristy houses a monumental ornate ivory and bone triptych by the Florentine Baldassarre di Simone di Aliotto donated by Gian Galeazzo Visconti. The Triptych was stolen from the monastery in 1984 and recovered in 1985.
The Small Cloister
A portal decorated with sculptures leads from the church to the Small Cloister, the place where much of community life took place and connected the various rooms.
The Large Cloister
ca 125 meters long and ca 100 meters wide. Originally there were 23 cells facing it, in 1514 this increased to 36 while today there are 24 cells or little houses. Signified by letters of the alphabet, these were the monks’ dwellings, each with three rooms and a garden. The small opening beside the entrance was used to pass the meal on weekdays since the communal meal in the refectory took place only on holidays. In fact, the monks were required to solitude and silence, but they had to perform the tasks (the "obediences") necessary for the smooth running of the monastery.
The columns of the arches, richly decorated, are of white marble alternating with pink Verona marble.
The New Sacristy, an ancient chapter house, contains a cycle of frescoes by the Sorri brothers (late Sienese Mannerism); paintings by Francesco Cairo, the Passignano, the brothers Giulio Cesare and Camillo Procaccini; and an altarpiece by Andrea Solario (1524), finished fifty years later by Bernardino Campi.
The Refectory is decorated with a fresco of the Last Supper (1567) by Ottavio Semino and, in the vault, a Madonna and Child with Prophets by Bergognone.
The Foresteria ( or Ducal Palace), built between 1616 and 1667, is the work of Francesco Maria Richinoand preserves frescoes and paintings by Vincenzo and Bernardino Campi, Bartolomeo Montagna, the Bergognone, and Bernardino Luini.. The gipsoteca holds plaster copies of various sculptures that belonged to the Visconti family.













