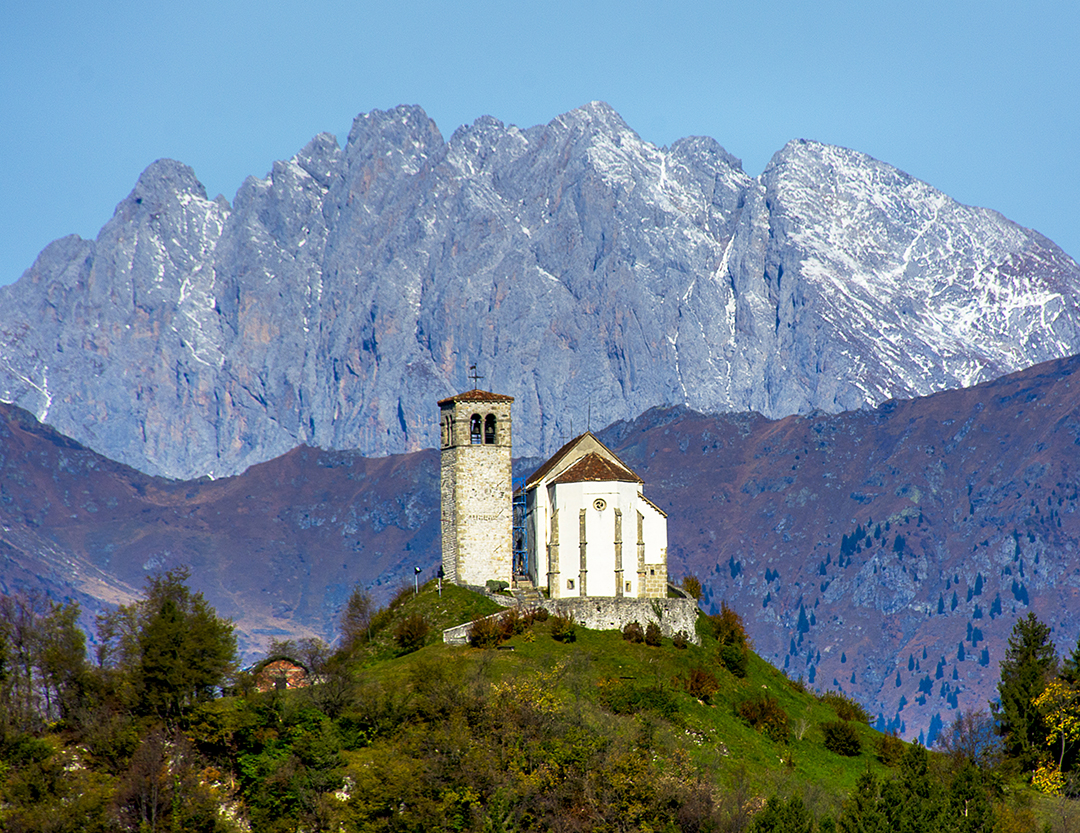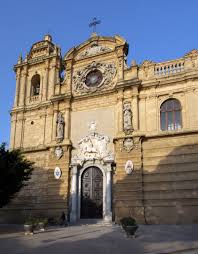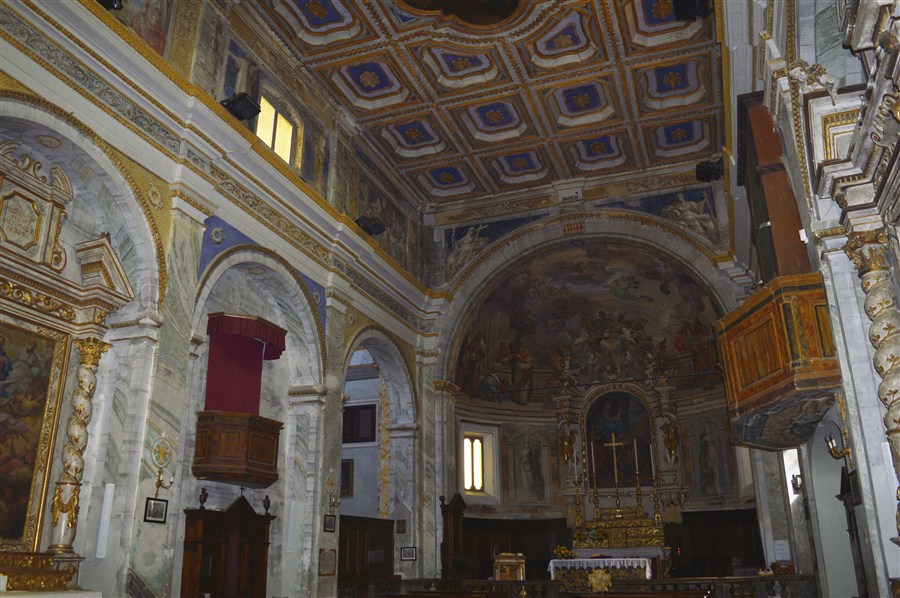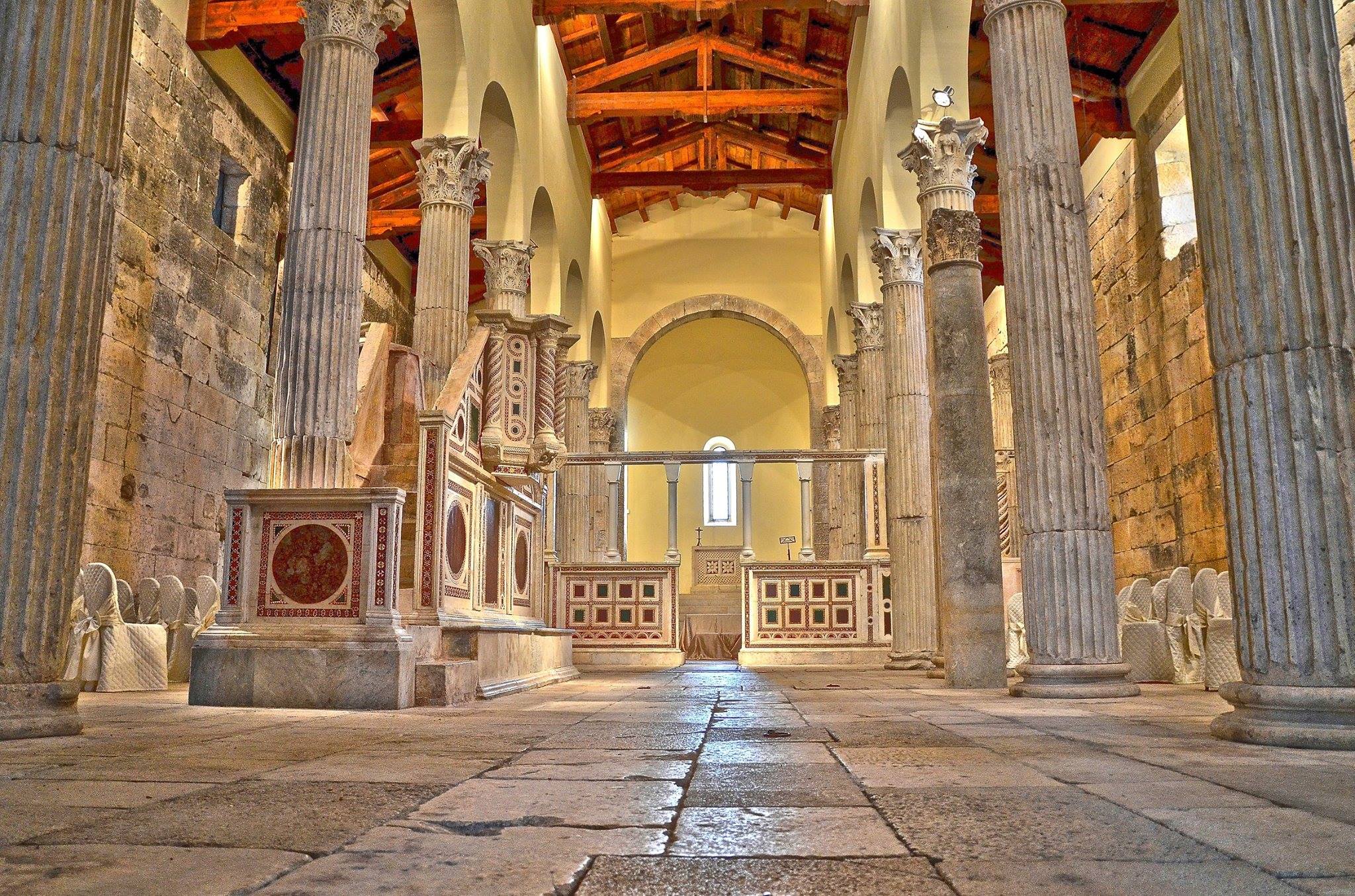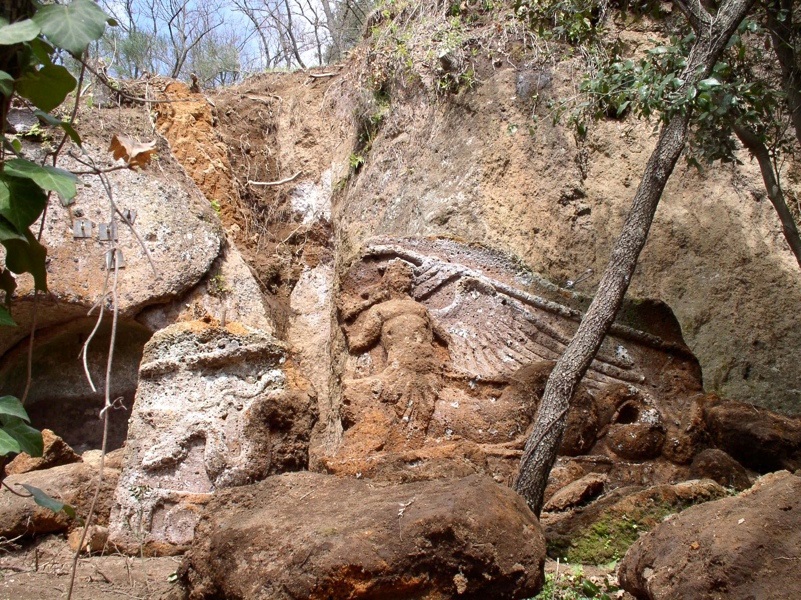Over the entire area on which the basilica of Santa Maria sopra Minerva and the adjoining convent now stand, three temples of ancient Rome stood: the Minervium, of Domitian origin erected in honor of Minerva Chalcidica, the Isèum dedicated to Isis, and the Serapèum dedicated to Serapis.
Precisely on the ruins of the ancient Fanum Minervae (dedicated by Gnaeus Pompeius to Minerva Chalcidica, whose statue is now in the Vatican), a small oratory dedicated to the Virgin, immediately named Minervum, was built in the eighth century and donated by Pope Zacharias to the Basilian nuns who had fled Constantinople because of the persecution of the Iconoclasts.
It is very likely that this primitive house of worship was located at the left arm of the transept of what would be, five centuries later, the great Dominican church.
In 1280, as a June 24 letter from Pope Nicholas III to senators Giovanni Colonna and Pandolfo Savelli testifies, construction of the grandiose three-aisled Gothic church began, probably based on the design of the Dominicans Fra Sisto Fiorentino and Fra Ristoro da Campi (the same ones who built Santa Maria Novella in Florence). In the following years, Pope Boniface VIII also promoted the project, bestowing a large sum of money in 1295, followed by numerous faithful with their own testamentary legacies.
The second half of the 16th century saw the start of a great expansion and transformation of the entire Minervitan complex, which had by then become the seat of the high hierarchies of the order.
In the 1600s, following the remodeling of the transept chapels, the construction or reconstruction of the lateral chapels, and the reduction of the arches of the aisles to round arches by means of wooden superstructures and stucco work, the church took on a predominantly Baroque appearance, and many were the noble families who promoted the renovation of their chapels, commissioning work from Bernini, Baciccia, Rainaldi and other important exponents of the Roman Baroque.
It is worth mentioning that on July 11, 1667, the monument of the ‘elephantine, designed by Bernini and executed by Ercole Ferrata, would be erected on the square in front of it, which immediately became a characteristic symbol of Piazza della Minerva and now an integral part of the overall view from the church.
As already mentioned, in the 18th century, at the behest of Benedict XIII and with plans by architects Raguzzini and Marchionni, the facade was decorated, and the Baroque character of the whole building was thus accentuated.
In 1808, with the Napoleonic occupation of the city and the suppression of religious guilds, more than two thousand soldiers quartered themselves in the convent, so when the Dominicans returned to their headquarters in 1814, they had to initiate a series of works to remedy the damage caused by the troops, and in this climate the idea of a complete restoration of the church matured.
Beginning on January 2, 1824, Dominican architect Friar Girolamo Bianchedi led the building back to more essential lines by removing the Baroque scaffolding from the side arches and moving from the large nave to the side aisles the many sepulchral monuments that crowded it; the temple was reopened for worship on August 3, 1855, to celebrate the feast of the Patriarch St. Dominic.
Despite the tortuous historical events, of which the building still bears visible signs, the basilica is the only example of a medieval Gothic church in the city of Rome.
Santa Maria sopra Minerva contains many works of art. Most beautiful is the tomb of St. Catherine of Siena, masterfully restored in the Jubilee year 2000 when the sculpture was freed from the oil paints that had turned it into a wax statue in the nineteenth century and returned to the white marble of the fifteenth century, by the most illustrious of all Dominican artists, the painter Fra’ Giovanni da Fiesole, known as Beato Angelico,
Just as many works of art are preserved in the church: the "Risen Christ" by Michelangelo, from 1519-1520,;the Carafa Chapel, a masterpiece by Filippino Lippi, who in the frescoes on the walls and the stupendous panel on the altar lavished the best of his great art;
Behind the Sacristy is the striking "St. Catherine’s Room," rebuilt in 1637 with the very walls of the room where she died in Via di S. Chiara, with much-damaged frescoes by the school of Antoniazzo Romano. Noteworthy is the Carafa Chapel, which was built and beautifully decorated between 1489 and 1492 by Neapolitan Cardinal Oliviero Carafa in honor of St. Thomas Aquinas.
On the interior walls is Filippino Lippi’s splendid fresco cycle, which, recently restored, is considered one of the richest pictorial complexes of the late 15th century in Rome.


