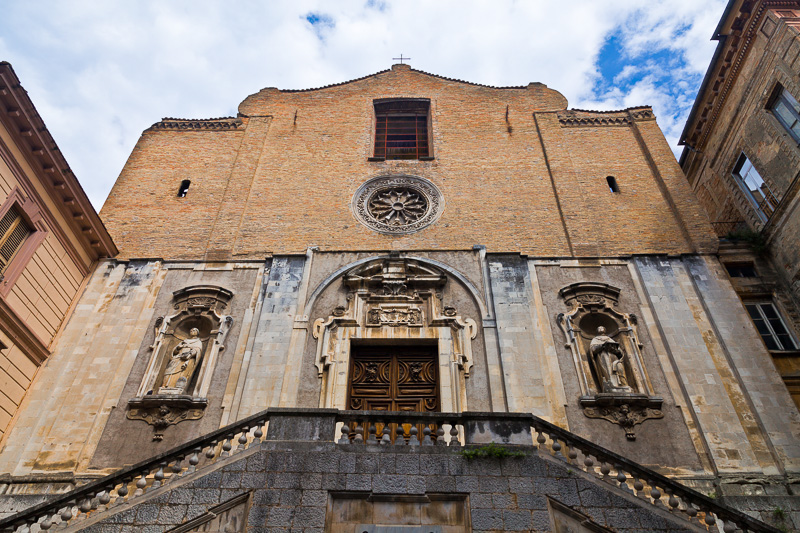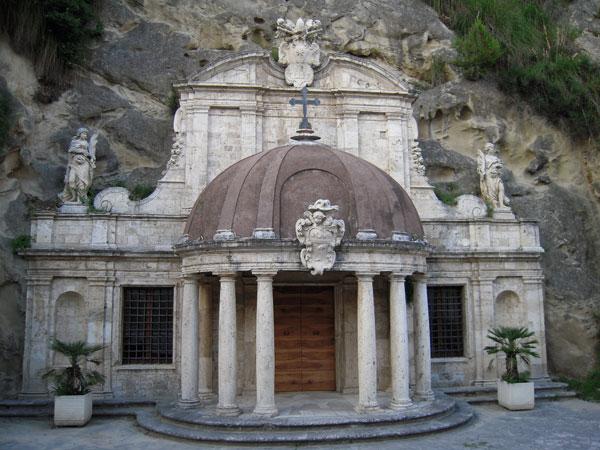The church of San Domenico degli Scolopi is located in Chieti, along the main street of the historic center, the elegant Corso Marrucino, created at the end of the nineteenth century during the urban planning of the city that followed the Unification of Italy. For this reason the church is also known as San Domenico al Corso.Originally the church, annexed to the Collegio dei Padri Scolopi – which became Convitto Nazionale and Liceo-Ginnasio "G. Vico" in 1861 – was dedicated to Saint Anne and the Blessed Virgin. The current title dates back to the beginning of the 20th century, when the church dedicated to St. Dominic and the annexed convent spaces were demolished to make way for the complex of buildings in the Province, Prefecture and Police Headquarters. The first stone was laid in 1642, thanks to testamentary bequests. After the suspension of work for more than a decade, the church was finally consecrated in September 1672. Since 2014 it has been assigned to the Abruzzo Museum Pole. Outside, visitors can pause to look at the limestone façade, with its sober forms, divided into two orders by a jutting cornice and crowned by a broken tympanum. On the right of the facade stands the quadrangular brick bell tower, of which you can see the last two orders, the penultimate with a circular window on each side, the upper one with single lancet windows. The access portal also maintains simple and balanced forms. The interior of the church has a single nave with three chapels on each side, enriched by precious stucco decorations – made by the architect, sculptor and decorator Giovan Battista Gianni, of the Lombard-Tuscan school – and by paintings, in which biblical stories are represented. The chapels on the right side are particularly interesting. In the first, for example, the visitor can find the episode of the prodigal son and that of the expulsion of Adam and Eve, while the vault depicts the sacrifice of Isaac. The roof of the nave consists of a barrel vault, interrupted by a fake dome made with delicate coloured stuccoes. The pleasant luminosity of the interior is given by a series of large arched windows, positioned along the left wall. The large window that opens in the wall behind the altar is closed, instead, by stained-glass windows. The artistic beauty of the interior is completed by the valuable pulpit with briar inlays, the altar in polychrome marble and the monumental eighteenth-century organ.













