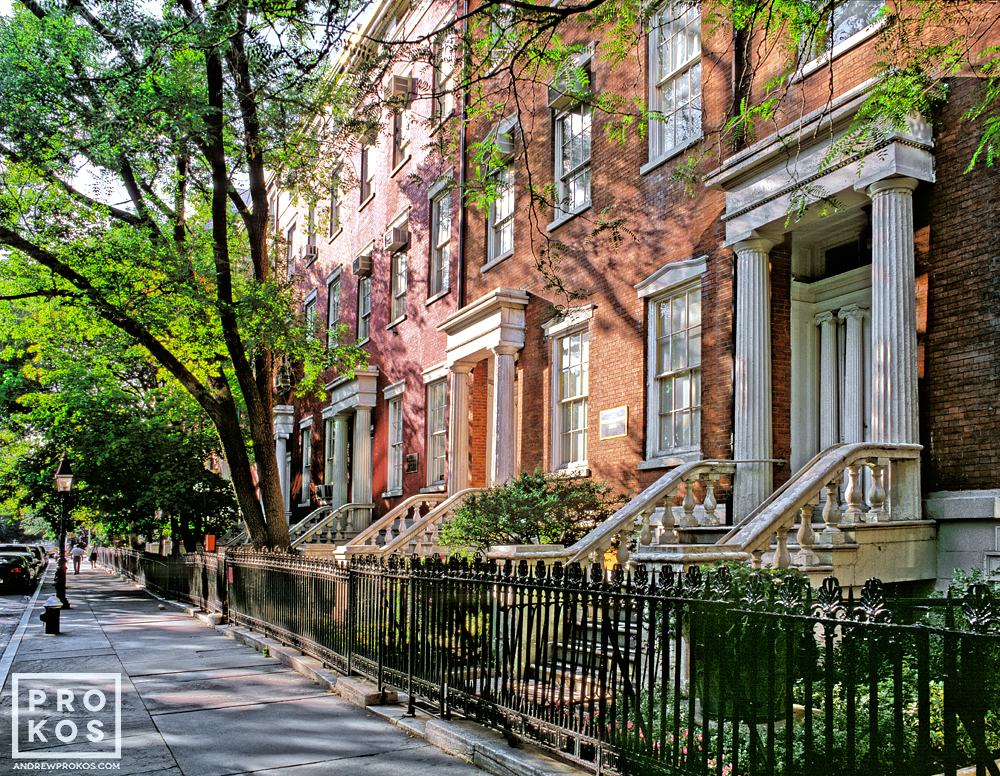An international showcase for Reggio Emilia are the Cloisters of St. Peter’s. The work for the construction of the Cloisters began in the early sixteenth century, having to move to the city a former convent located outside the walls. The monastic complex, including courtyards and vegetable gardens, occupied a vast area from the Via Emilia to the walls and belonged to the Benedictine monks who officiated in the adjoining Church of St. Peter. The convent was articulated around two cloisters: one of small dimensions with a late fifteenth-century shape and one of wide plan and mannerist taste.
The small cloister was built between 1524 and 1525 by Bartolomeo Spani, a dominant artistic figure in the early sixteenth century in Reggio Emilia, who adopted a typically Renaissance – modular layout with Brunelleschi’s imprint. Thanks to the recent restoration, the frescoed walls were recovered, at least in part, which were covered with a layer of lime in the fifties. The large cloister, built about sixty years later, by Prospero and Francesco Pacchioni, who adopted a Mannerist layout with rusticated walls and, on the upper floor, gabled windows with niches decorated with powerful statues of saints of the Benedictine order, made by the brothers Bernardo and Francesco da Lugano in the sixties of the seventeenth century. The design of the Cloisters was clearly influenced by the model of Palazzo Te in Mantua, designed by Giulio Romano.
In 1783 the monastery was suppressed and used as a military warehouse and then the seat of the Court of Justice. With the Restoration, the building became the seat of the Educandato delle Fanciulle, entrusting the transformation of the building to Domenico Marchelli who unified the facade on Via Emilia in neoclassical style, inserting it in the much larger project of demolition of the arcades of Via Emilia. The entrance to the monastic complex, originally on the churchyard, was placed on the main street definitively separating church and monastery. Immediately after the unification of Italy, the building was transformed into a military barracks, the arches of the small cloister were closed off and a series of houses were built in the area once used as vegetable gardens.
The recent restoration has eliminated the curtain walls and tried to bring the complex back to its original shape. Today the Cloisters are frequently used for exhibitions and events.













