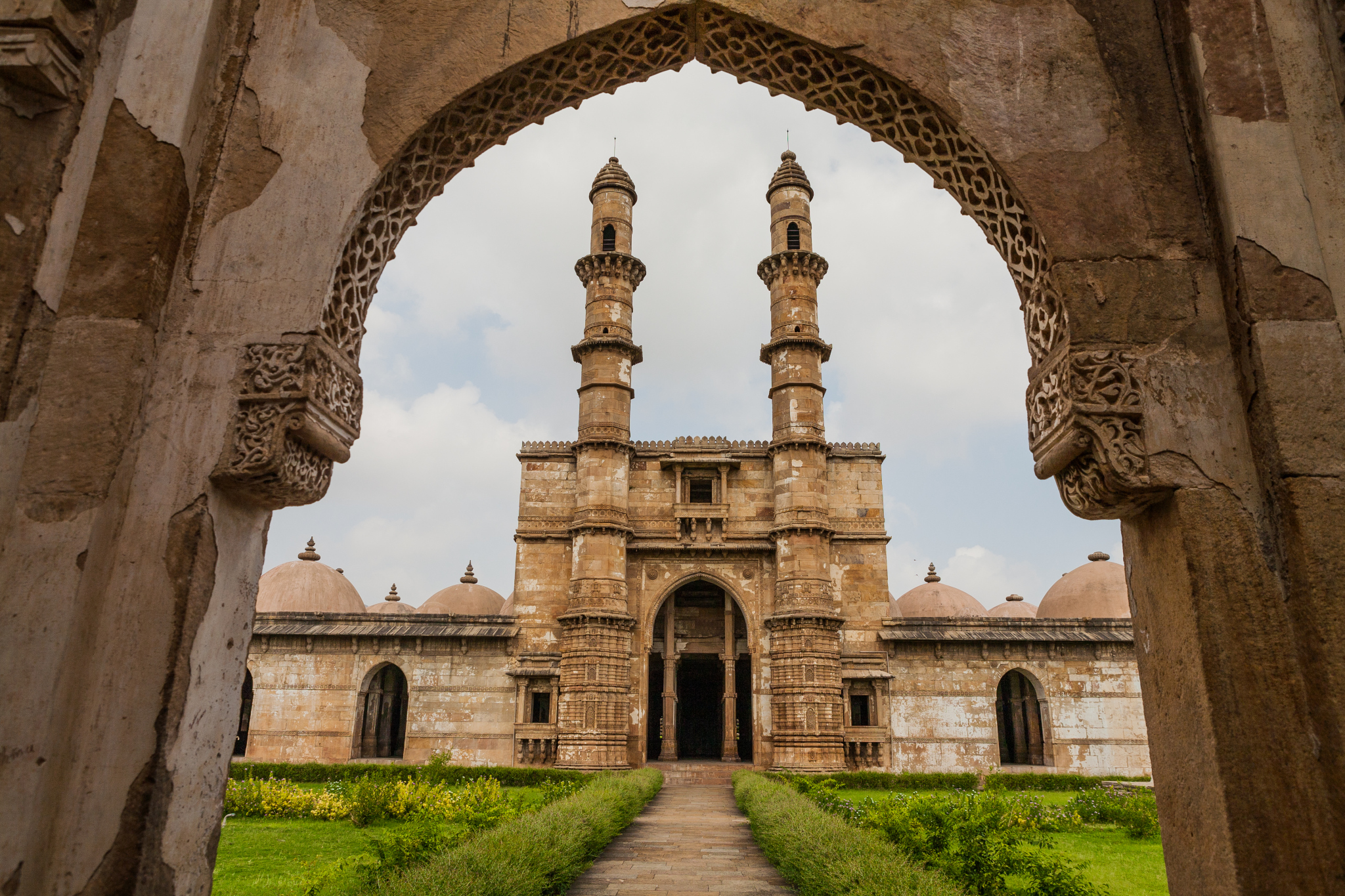It took on its present conformation only from the late eighteenth century onward, with the construction of the Doric order.Salerno Palace (late eighteenth century), the Prefecture Palace (1815), and the scenic hemicycle portico
The portico, built in 1809 by Joachim Murat, was complemented in the center a few years later by the monumental basilica of St. Francis of Paola, erected at the behest of Ferdinand I in fulfillment of a vow to reconquer the kingdom of Naples. The church dominates the square with its imposing neoclassical façade – modeled after the Pantheon in Rome – and its large dome, which rises on the high cylindrical drum.
A pronaos with six columns and two Ionic pilasters, surmounted by a triangular tympanum, precedes the church façade. On the opposite side, facing the sea, the square’s backdrop is the Royal Palace, built in 1600-02 by Domenico Fontana by order of Viceroy Ferrante di Castro. Dating from the original construction are the facade on the square-although the arcades of the portico were alternately filled in by Vanvitelli, for static reasons, in the late 18th century-and the courtyard of honor. The rest of the palace was first transformed by Joachim Murat and Caroline Bonaparte with the addition of neoclassical decorations and furnishings, some of which came from the Tuileries, and was later restored after a fire by Ferdinand II, who enriched the monumental staircase with decorations and created the hanging garden on the southern front (1837).
At the focal points of the elliptical square are the two equestrian statues, in bronze, of Charles III of Bourbon, progenitor of the lineage – the work of Antonio Canova – and Ferdinand I, his son. Particularly scenic is the view of Vesuvius – in the image even whitewashed by snow – framed between the Royal Palace and the Prefecture Palace.













