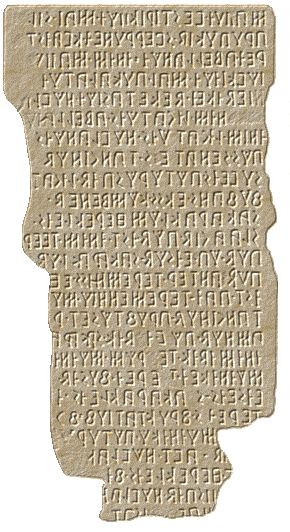The nuraghe was excavated by Ercole Contu in 1959. Recently the complex has been object of numerous interventions of excavation and restoration by Angela Antona.
The nuraghe is part of a complex, which includes an antemurale and a village of huts. It is located O-NW of the tomb of the giants of Coddu Vecchiu.
The nuraghe is of a complex type, consisting of a main tower surrounded by a trilobate bastion.
The donjon (diameter 6,50 m; max. residual height 3,90 m) is made, at the base, of freshly hewn blocks arranged in rather irregular rows, while the upper walls have worked ashlars arranged in horizontal courses.
The entrance to the tower is through an S-shaped door that leads into a splayed and flatbanded hallway behind (width 1.50 m).
This corridor, today cluttered with collapse, has a niche on the right and on the left the opening of the staircase with angular section (height 3 m) that led to the upper floor.
The room on the ground floor, today soaring, has a circular plan (diameter 3.50 m, height 5.60 m) and walls built with rough-hewn blocks arranged in regular rows with the help of wedges of reinforcement.
The environment has three niches arranged in a cross: the first, in the s. wall, is quite deep (length 2.80 m; width 0.90 m; height 1.60 m), while the second, in the d. wall, has an almost semicircular plan (length 1.80 m; width 1.60 m; height 2 m) and a corner closure. The third niche, in the back wall of the room, can not be detected because it is obstructed by the collapse.
The bastion is made up of three towers and their connecting curtains that define a triangular structure with rounded corners (29.70 m x 20 m): the rear tower is unusual in that it seems to have corridors instead of the usual internal chamber.
The nuraghe is defended by a curvilinear curtain wall running from E to W (height 1.10 m) – made of large unworked blocks arranged in irregular rows – which includes a large circular hut or tower (external diameter 5.50 m) with an entrance to the SE (width 1.00 m).
In the space between the curtain and the nuraghe a well with a ring nut is dug: the cylindrical-conical barrel (diameter 1.40/1.06 m; depth 7.10 m) is covered by a masonry of red granite slabs arranged in regular rows.
Around the nuraghe, in the area delimited by the curtain wall, the remains of at least a dozen huts can be identified: they are circular constructions (external diameter 7.15 m, internal 5.00 m; height 1.10 m) with an entrance often provided with a threshold slab and a paved floor.
The complex is datable to 1400-1000 BC.













