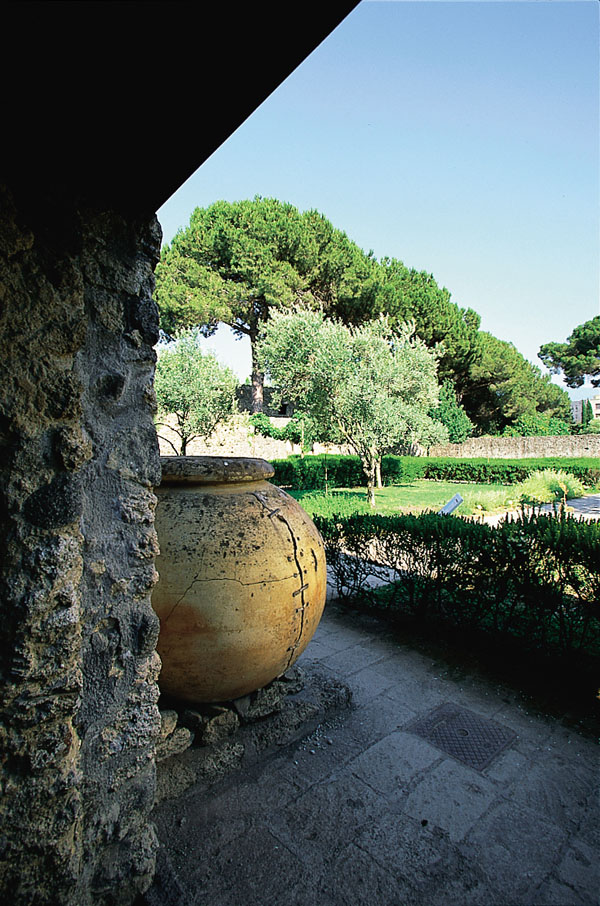The original layout conforms to the ‘row house’ style (3rd cent. BC), widespread in regions I and II: the entrance has bedrooms on either side (cubicula) and leads to the courtyard acting as an atrium. From here a corridor flanked by other rooms leads to the hortus (garden) at the back of the house. The enormous yard in the back was organized in the mid-1st cent. BC, replacing as many as 5 ‘row house’ dwellings of the time: paleo-botanical analyses confirm that the land was primarily used to grow herbal essences suitable for making fragrances, thus the owner was likely to have been a perfumer. In the middle of the east wall of the garden is a brick triclinium for dining outdoors: next to it, an altar and an aedicula dedicated to worshipping Hercules, of whom a marble statue was found, giving the house its name.













