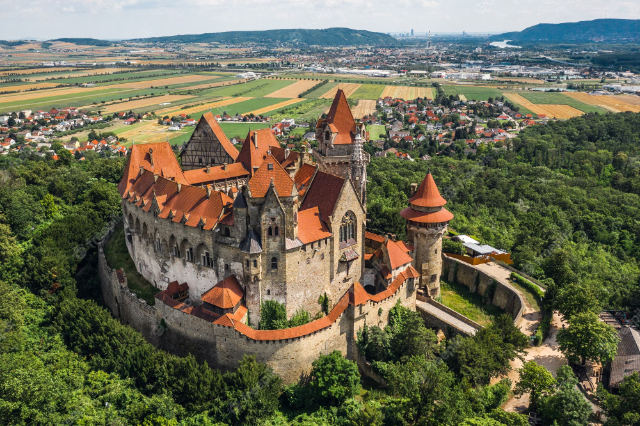The large complex of Teverolaccio – an ancient tower, an Aragonese castle, a romantic church and a cluster of houses, all enclosed by massive walls on which there are three gates – has been returned to the community; following the intervention of various associations; among these, Legambiente, the Cooperativa Sociale Terra Felix, the Geofilos association and the amateur sport and voluntary association Un cavallo per amico. All together, they have set themselves the goal of protecting, promoting and enhancing the territory through environmental education projects aimed at students of local educational circles and social initiatives for the community.
The complex of Teverolaccio is a very interesting and well preserved example of a fortified farmhouse. Probably founded in the Aragonese age, it was assigned as a feudal barony between 1520 and 1530 to Giovan Battista Palumbo. It then passed to the Pisano family (1550-81), to the Di Nardo family (until 1623), to the Seripando family (until 1653).
It finally came to the Filomarino family who kept it until 1807 (eversion of feudalism) and then gave it to the Pignatelli of Tricase (until 1874), from whom it came to the Bonocore family and finally to the Duchess Maria Rosaria Diana (since 1939). In 1983 the complex was purchased by the Municipality of Succivo to be used for cultural and social activities. Since 1655, thanks to the will of Ascanio Filomarino, nephew of the homonymous archbishop of Naples, the farmhouse has hosted a flourishing weekly market (on Wednesday), famous above all for cattle and cheese. The most important architectural structures (tower, palace and church) are placed side by side to form a wide open yard and a small closed court. Of the other buildings mentioned in the documents (mill, tavern, butcher shop) only the oven survives. The whole farmhouse is enclosed by walls opened by three gates, two of which are monumental, and by a small moat. The oldest part of the house is the mighty original structure of the square tower located to the west. It shows the typical features of the military constructions of Aragonese age, with the subdivision in three levels separated by three imposing toroidal redondons, in grey tuff, and crowned by a machicolation with corbels resting on calcareous shelves. Of great interest are the frames of the windows, perhaps a few decades later than the rest of the building, always in piperno, some of which bear the signs of the court that served to access the different levels of the tower. In fact, originally, it did not have access to the ground floor. The tower is flanked by a small circular room with a staircase. The long building next to the tower, which still preserves the original Renaissance brackets, should have been built under the baronage of Palumbo, and then it was raised (attic with oculi and chimneys) probably in the middle of the 18th century. The other palace building closes the inner court, partly with arches; it was built between 1653 and 1666.
Next to one of the doors we discover the church dedicated to San Sossio, built in the XVI century, after the demolition of the previous rural chapel of pagan cult, of Roman imperial age. The great protagonist of the complex is the Giardino del Principe (Prince’s Garden), which spreads over 6000 square meters and owes its name to Prince Pignatelli di Tricase, one of the historical owners of the Casale. The garden houses the Ortaccio, a set of 18 social gardens for elderly pensioners who, through organic farming practices, are cultivating and producing typical local specialties, and the Giardino dei Sensi, a work realized in collaboration with the Faculty of Architecture of the University of Campania, AIAB Campania, the UNESCO Club and the Italian Federation for Overcoming Handicaps.













