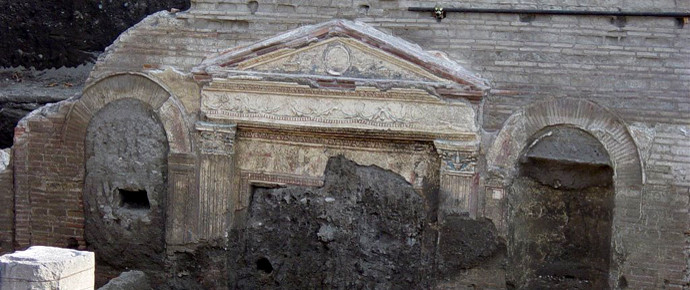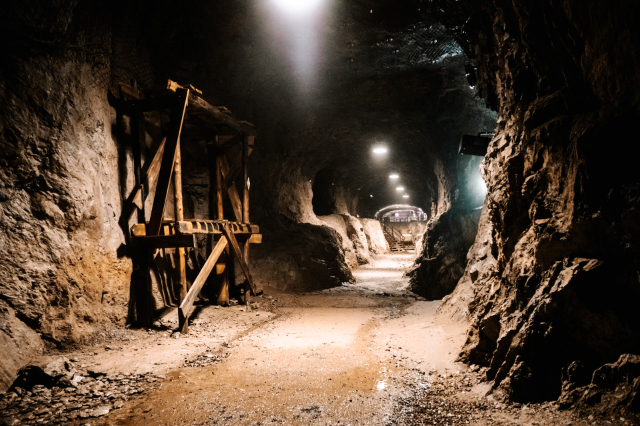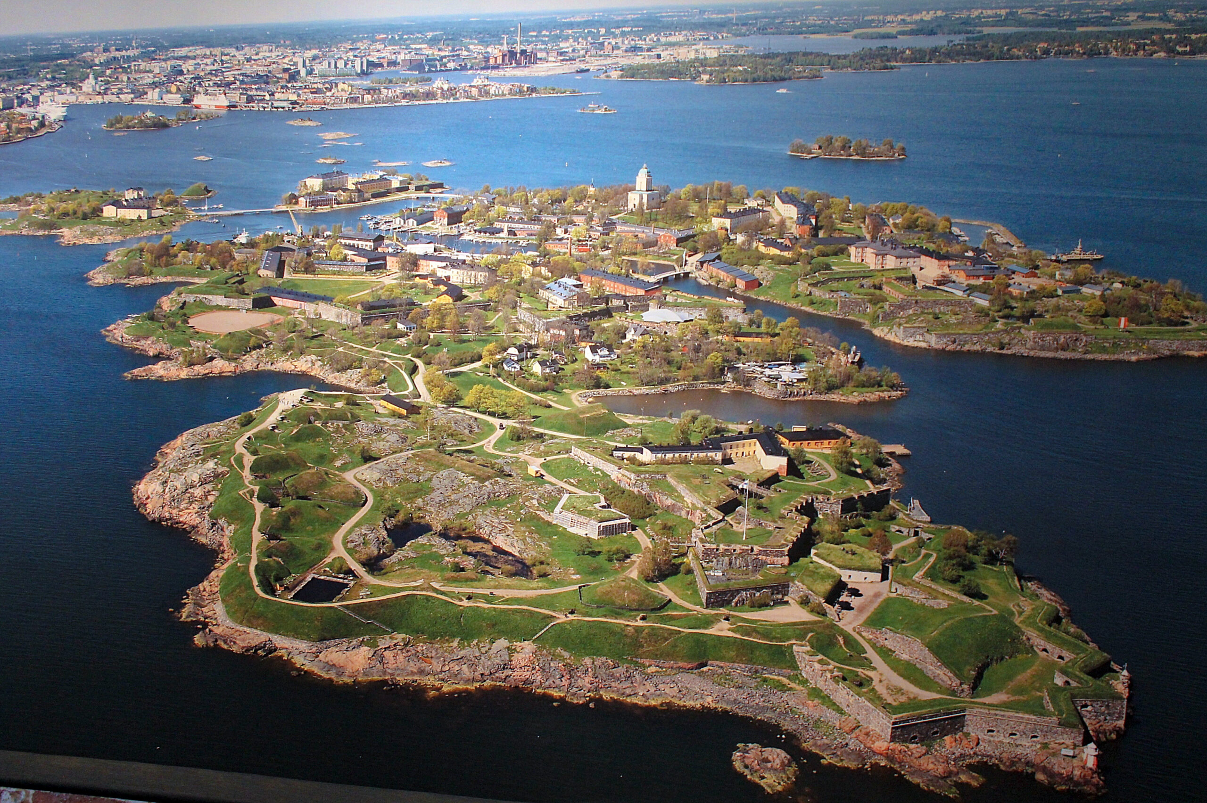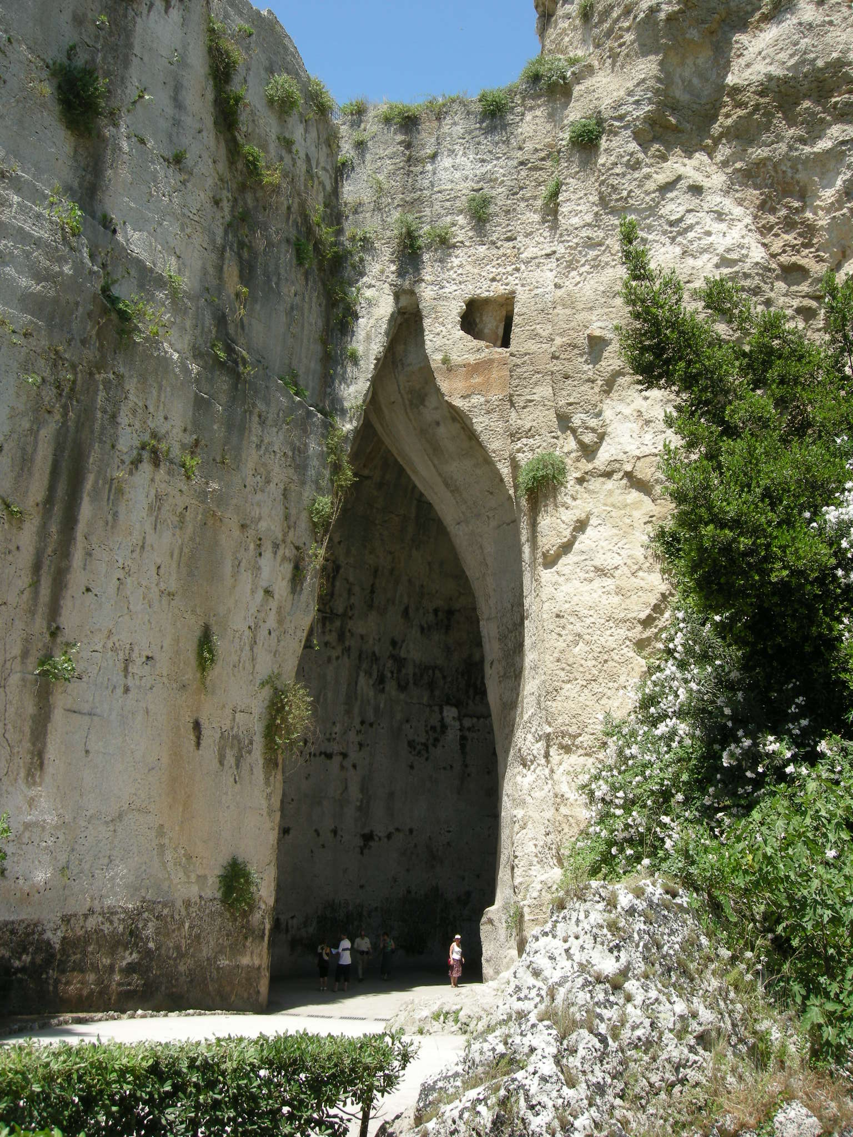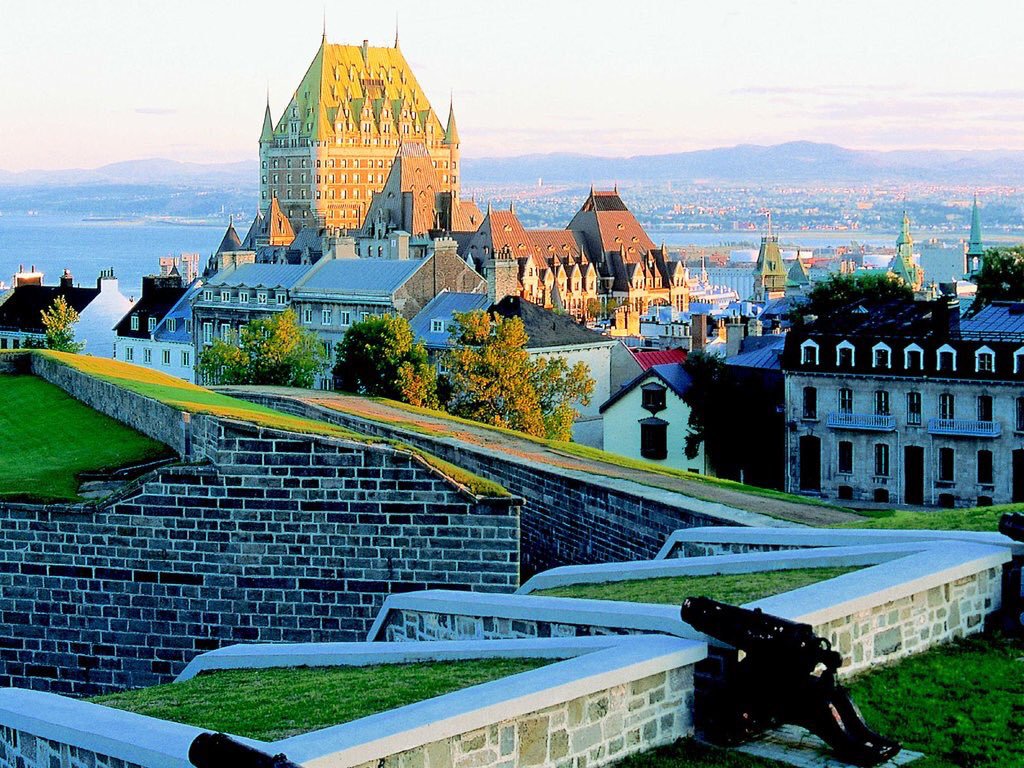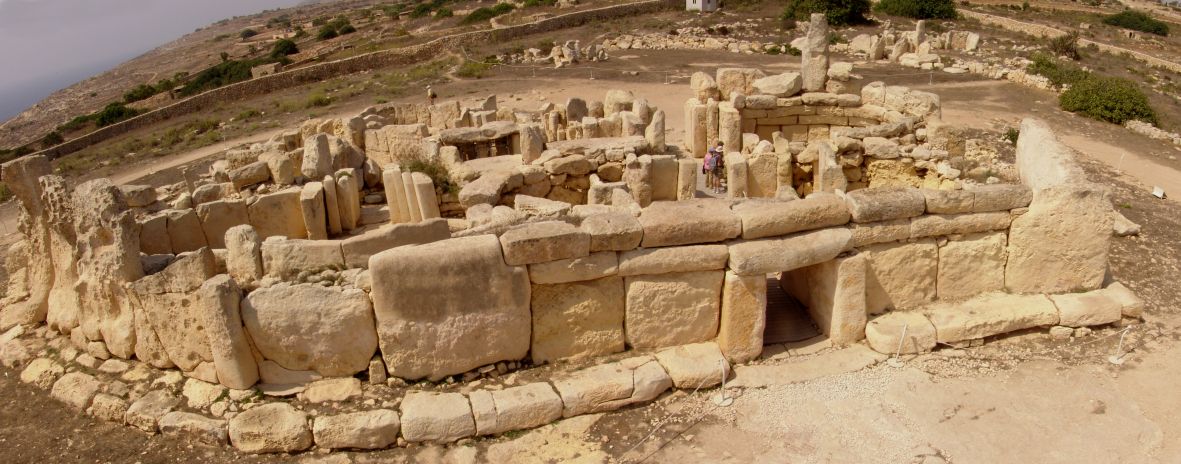The structures unearthed so far are part of a large Roman edifice, built in the early imperial age that continued to live on until the fifth century AD, changing character and function over time until the Vesuvian eruption of 472 AD, which buried it more than half of its height.
The first discovery in the fascist period
The discovery of the building occurred around the 1930s, after the accidental discovery of wall structures during agricultural work. Archaeological research began thanks to the interest of Alberto Angrisani, a doctor and pharmacist from Somma Vesuviana, under the supervision of Matteo Della Corte, his close friend and director of the Pompeii excavations. The excavation brought to light a small part of the wall structures and "marble columns and capitals, mosaic floors, beautiful statuary fragments of a personage in heroic dress, polychrome stuccoes."
Considering the monumentality of the building and its location, it was speculated that the villa might have been the residence where Emperor Octavian Augustus died, as handed down to us by some Latin authors. Despite the great interest of the people of Somma, who even sent a request for funding to Mussolini for the continuation of the excavation, it was not possible to go ahead due to lack of funds.
The new project of the University of Tokyo
Research on the site began again in 2002, with the University of Tokyo’s multidisciplinary research project.
Visitors can now observe several rooms with a monumental and representative character. The largest room consists of a colonnade on one side, two walls with niches, an archway supported by pillars and, on the other, a wall decorated with themes related to the wine god Dionysus.
In one of the niches a woman in Greek robes, possibly a deity, was found, while another originally contained a statue of young Dionysus with a panther cub; both are now in the Nola Museum. In one of the last stages of life, this room and all the others were used for agricultural production.
To the west is a room with numerous doors and windows, originally with a mosaic floor and marble inlay, later divided into two parts, a stable and a pantry. At a late stage, following the collapse of the roof, an oven was placed in one corner.
Toward the valley, connected with the main room by two staircases, is a terraced area with a brick colonnade and, toward the east, an apsidal hall with an arcade and frieze with Nereids and Tritons. This room leads to another, equally apsidal room with a mosaic floor decorated with geometric patterns and dolphins leaping among the waves. Between the stairs to the upper terrace, two cabalettes and three "cisterns/silos" were placed at a late stage, inside which a Chilean torso, a herm and a funerary inscription were found.
From the middle terrace a staircase leads to a wine cell located further down.
Beyond the wall with Dionysian decoration is a large area, with two walls oriented north-south and originally paved with lava basils. At a later stage, part of the basalts was removed and some large pot-bellied containers (dolia) were placed. Then the dolia a were also removed, and traces of plowed furrows and animal footprints, probably fleeing at the time of the eruption, were found on the accumulated soil.
Although the data so far do not support the hypothesis that this is the villa of Augustus, the richness and uniqueness of the finds help to understand much about ancient Campania up to the traditional date of the end of the Western Roman Empire.
