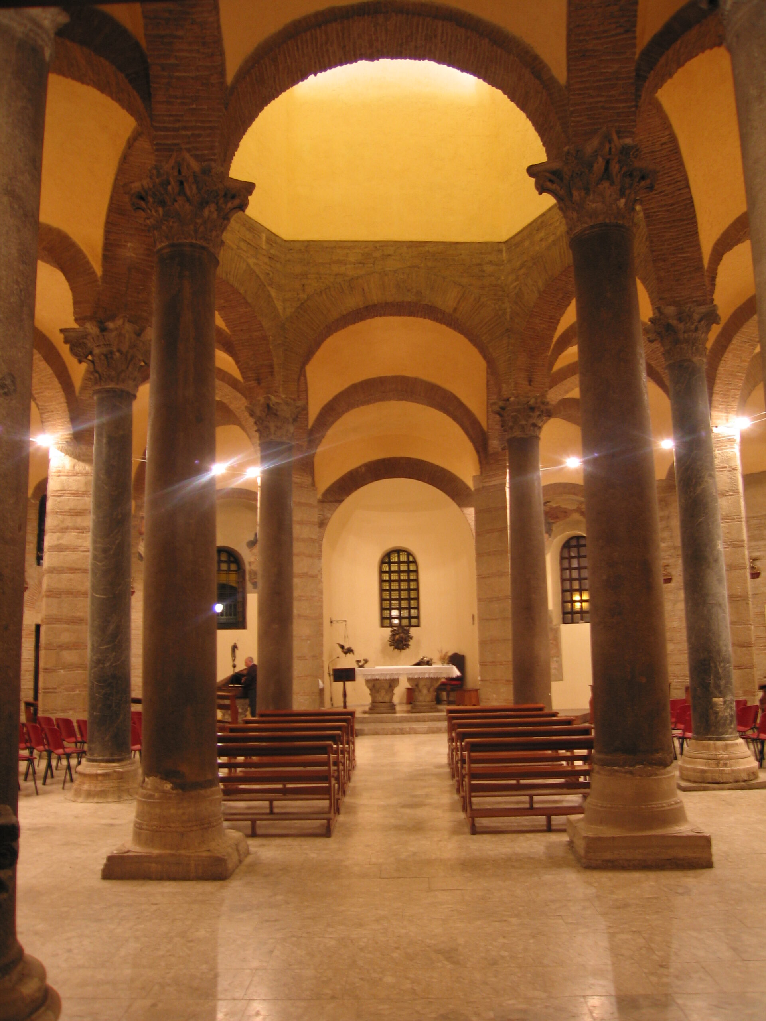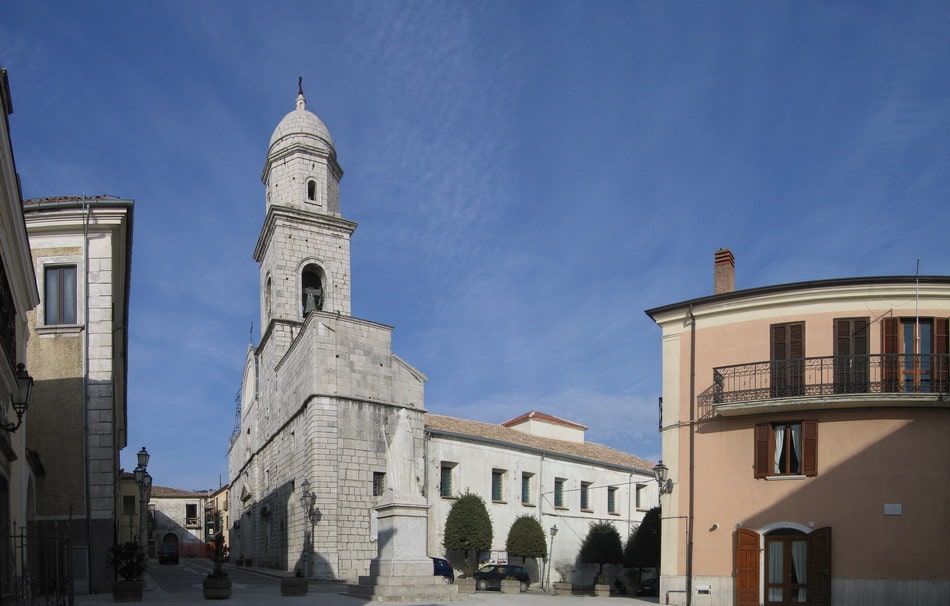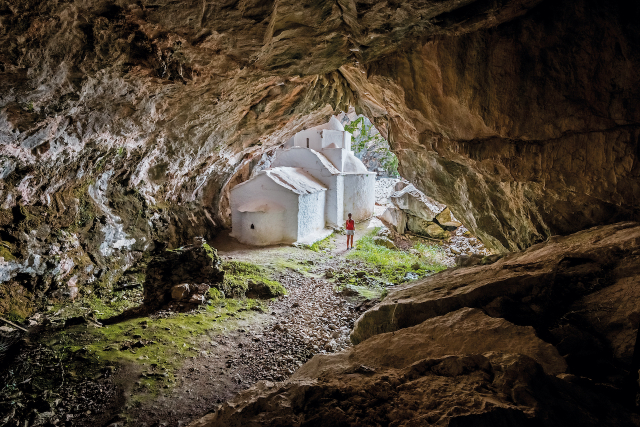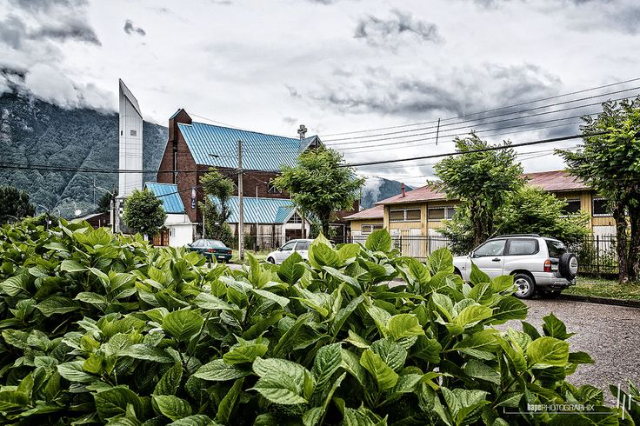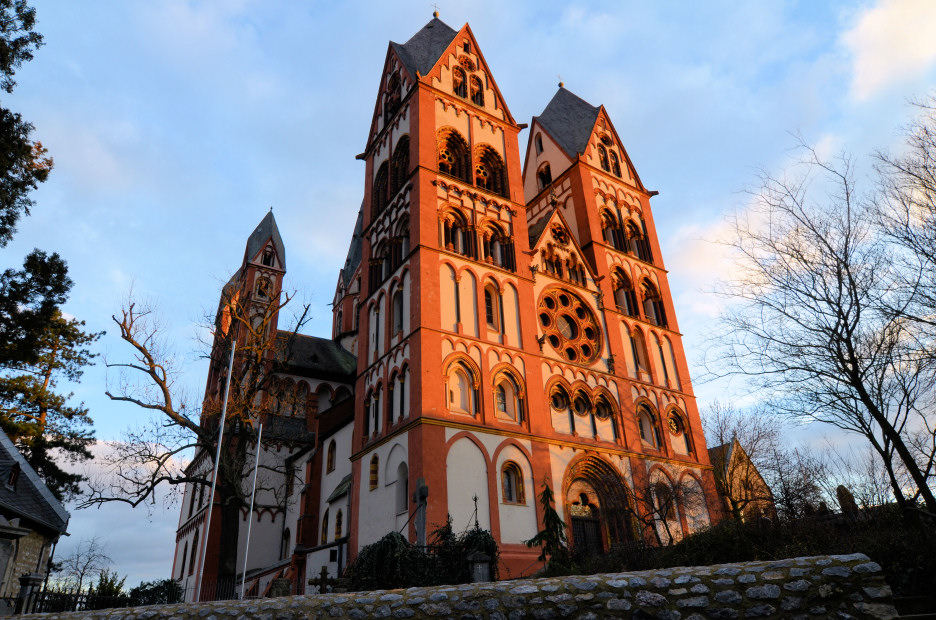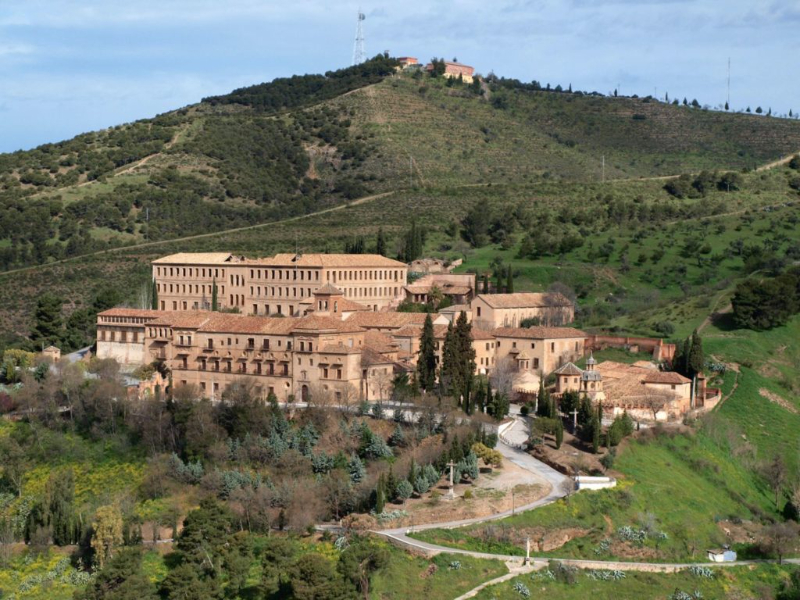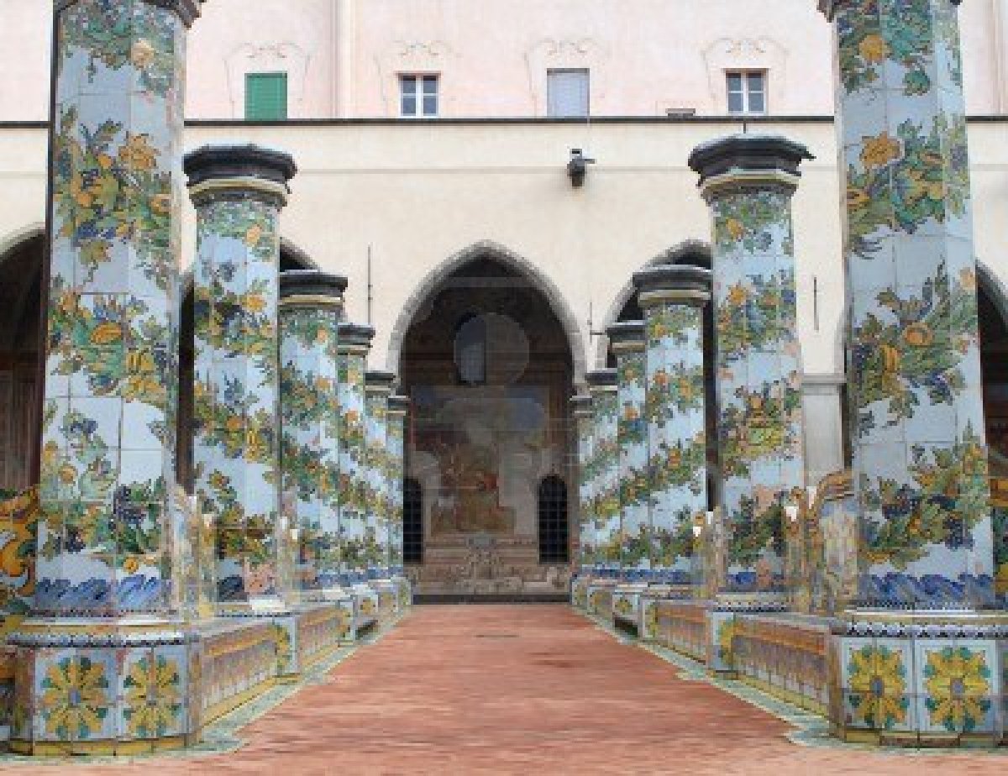The church of St. Sophia was founded by Duke Gisulf II and completed by Arechi II, son-in-law of King Desiderius, as soon as he became Duke of Benevento.
It, built next to a Benedictine abbey, was completed in the year 762, perhaps as the national church of the Lombard people, and was the most daring and imaginative construction of the early Middle Ages.
Arechi II annexed to it a community of nuns, also Benedictine, incorporating it into the pre-existing Cenobio, and named it, apparently at the suggestion of Paul the Deacon, after Saint Sophia, that is, Holy Wisdom, in the likeness of the more famous Justinian temple in Constantinople.
This abbey, as a result of donations and bequests, became one of the most powerful in southern Italy; it reached its apogee in the 12th century, not only for its monumental church but also for its "scriptorium" where the Benevento script that became world famous was used.
St. Sophia thus had resonance even outside Italy, and a 12th-century French troubadour has a king’s wedding celebrated in it. But history recalls, to name but a few, that St. Sophia saw the youth of Abbot Desiderius – later Pope Victor III – forerunner of the glory of Montecassino, the no less famous Paul Deacon, Pontiffs (including Onofrio II and Alexander III) and Sovereigns, such as Emperor Lothair and the Norman King Roger II.
Later, following the fate of almost all monasteries, it declined until it was abandoned by the Benedictines in the year 1595.
ARCHITECTURE.
The church of St. Sophia stands out as a building of exceptional interest within early medieval European architecture.
It is of modest dimensions, contained as it is within a circle of only 23.50 meters in diameter. All the perimeter masonry is 95 cm. thick and executed, both inside and outside, in rows of bricks 3 cm. thick interspersed with a row of irregularly squared tufelli.
The general plan is highly original and entirely new for the time, not derived from Roman or Byzantine examples. It has a central core consisting of a hexagon at the apexes of which are placed six large columns (probably from the ancient temple of Isis), connected by arches over which the dome is developed. Around this central hexagon we find a second ring, this one decagonal, with eight pillars of white limestone blocks interspersed with layers of bricks and two columns immediately after the entrance.
The pillars are not arranged in accordance with classical canons, but radially, each with its sides differentially oriented so as to make them parallel to the back walls of the perimeter. The course of the latter is puzzling: at first circular, it is at one point abruptly interrupted by star-shaped walls to become circular again at the entrance portal.
All this creates games of perspective, illusionistic effects, decompositions, and closures of spaces coordinated to very precise geometric effects based on reciprocal relationships that are the result of an acute and original constructive intelligence.
Worthy of note, for example, is the extraordinary variety of the vaults, due to the unusual coupling of the hexagonal crown with the decagonal crown: the succession of first quadrangular, then rhomboidal and finally triangular vaults is probably a reference to the shape of the tents used by the Lombard people during their long wanderings in Europe.
The splendor of the ancient church is also evidenced by the remains of the frescoes in the apses, which, despite the fragmentary nature that prevents their iconographic interpretation, reveal a broad scope and much expressive power.
THE FRESCOES
The church was completely frescoed. This is evidenced by the fragments still visible not only in the apses but also on a pillar, at the foot of the tiburium and in the corners of the star-shaped walls.
In the two side apses there are surviving elements of the cycle dedicated to the Story of Christ. In particular, in the left one the story of St. John the Baptist is depicted, in the right one the story of the Virgin. Two scenes remain of the former: the Announcement to Zechariah and Zechariah mute; of the latter the Annunciation and the Visitation.
RESTORATIONS.
St. Sophia has not always maintained the same appearance over the centuries.
MEDIEVAL RESTORATION
In the 12th century the church in fact underwent a first restoration that, leaving its original plan intact, added a bell tower on the left side of the small facade and an elegant little porch – prothyrum – at the entrance, resting on four columns. This resulted in the partial demolition of the facade, which was originally only 9 meters long.
In the central lunette, above the new portal thus created, a bas-relief was also inserted, which now stands on the entrance door of the church. It depicts Christ enthroned, the Virgin on the right, and on the left St. Mercury Martyr (a Roman soldier whose relics – buried in 768 – currently rest under the altar of the right chapel) with a kneeling monk at his side, perhaps Abbot John IV, restorer of the church.
Inside, the two pillars at the entrance were replaced with columns and a "schola cantorum" was arranged in the central hexagon.
BAROQUE RESTORATION
The 1688 earthquake, which razed the city to the ground, also caused extensive damage to St. Sophia. The whole structure was seriously damaged: the central hexagonal segmented dome collapsed, which was much lower than the present one and had no openings; the Romanesque bell tower toppled over the prothyrum, completely destroying it.
With the reconstruction in Baroque forms in 1698 (and the further modifications that took place following the subsequent earthquake of 1702) due to the then Archbishop of Benevento Cardinal ORSINI – later to become Pope BENEDICT XIII – radical transformations were made that resulted in the disappearance of the primitive Lombard configuration and caused the almost complete destruction of the precious 9th-century frescoes.
The interventions consisted, among other things, in the transformation of the plan from a stellar to a circular one, the demolition and reconstruction in new forms of the central apse, the tapering of the eight pillars, and the construction of the new facade, which still exists today. Two side chapels and the sacristy were also built. The interior was completely plastered and furnished according to Baroque taste.
MODERN RESTORATION
In 1951 the Superintendence of Monuments of Naples began the restoration works that, with scrupulous (but discussed) interventions, allowed to bring to light the original Lombard structural wall scheme and then to complete the parts demolished or tampered with during the Baroque transformation.
In particular, the two chapels on the side of the facade, the central apse and the circular wall that had incorporated the outer edges of the star walls were eliminated. The latter were reconstructed following the indications provided by archaeological research. Slight interventions were made on the Baroque facade instead: the two large windows and the rose window were obliterated, while the portal was set back to its original position.
