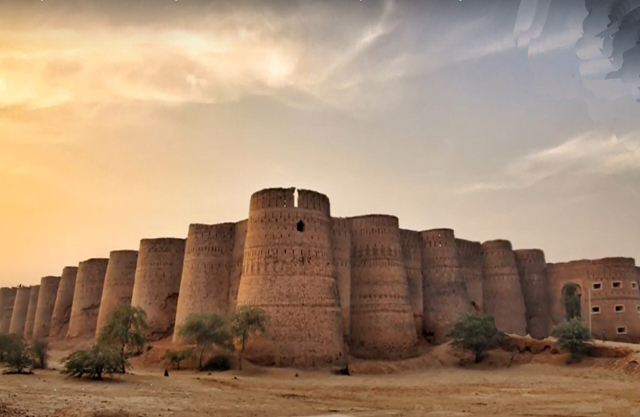The Castle dominates Palizzi Superiore rising on a huge rocky ridge at 300 m above sea level with sheer walls, in a dominant position over the town. It was considered a defensive bulwark to escape the incursions of the enemies of the centuries of Turkish piracy. The only possibility of access is the Castello street as evidence of the strategic position.
There are no certain news related to the date of construction of the building, but on a plaque placed at the entrance you can read in Latin that in 1580 was "falling for old age". The first building of the fortress could date back to the thirteenth century but it is likely that the castle was built by Ruffo in the fourteenth century.
Over the years, numerous have been the interventions to which it has been subjected and that have led to the appearance with which it shows now.
The defensive plant was remodeled by Romano, Colonna and Erbo in the sixteenth century, by Arduino di Alcontres in the eighteenth century and was then transformed into a residential palace by the baronial family of De Blasio in 1866 (in the person of Tiberius who decided to rebuild the castle of Palizzi to exactly one year of the death of his father occurred in its rooms) that on the west side built the building all in brick.
After the reconstruction the castle was used as a summer residence by Don Tiberio until his death in 1873, at the age of only 46 years.
Of the original structure remain the high walls with the mighty ramparts with shoe and bull of separation, the mouths of fire at multiple levels that follow the trend of the rocky ridge and some traces of battlements and loopholes. There are, finally, two towers, a cylindrical embattled on the east side and an angular on the opposite side.
The entrance door, surmounted by a machicolation, still bears the coat of arms with the epigraph of Francesco Colonna who restored it in 1580 and still retains the stone arch ring. In 1943 Carlo de Blasio took refuge there, when Reggio was bombed by the Anglo-Americans. Between the years 1950-1960 Ferdinando, called Nandino, used the castle in the summer months with his wife woman Noemi and his children. Don Nandino provided to make some small restorations to the habitable part, which however were insufficient to stop the progressive deterioration. Today, even that part restored, is almost without more coverage. From a certificate of the Master of acts of Palizzi, Saverio Grimaldi, it appears that in 1751 the castle was surrounded by walls with two towers. Inside there was a large staircase with a single window, the kitchen "with its chimney fireplace", a room with a broken ceiling of boards, "an antechamber also rustic insuffitata of boards", a series of other rooms, warehouses and cellars.
The plant is articulated and this is due to the rehashes and additions of the dominations of the centuries. Circular embattled bodies in a protruding position with respect to the curtain walls of the main building animate the planimetric scheme. All the elevations are enriched with cornices with linear elements, underlined on the main facade by small oval holes. Numerous are the holes on the elevations, round-arched windows mark the ground floor, ogival and more complex windows the upper floor. The main entrance and the one on the terrace overlooking the village below are located, compared to the masonry, on an advanced crenellated body with rounded edges. The inside presents evident interventions of restoration (still in progress) with elements of reinforcement of the iron structures and new floors with wooden beams. A wooden footbridge allows the walkway in the main rooms. On the ground floor there are saddles and other elements of a very recent period in which the castle was used as a shelter for animals. The other rooms, of which those on the upper floor unfit for use because of the collapse of the roof not yet rebuilt, were used as stables, kitchens, warehouses and private rooms. The castle was also equipped with prisons carved into the rock.
At a technical-constructive level, there is a masonry of shapeless stones placed in horizontal beds adjusted with a lot of mortar, while torus, frames and corbels are made of limestone. On all the curtains there are interventions of wedges in brick and broken tiles. The most recent body erected by De Blasio is in load-bearing masonry.
The castle has been declared National Monument by the Ministry of Culture.













