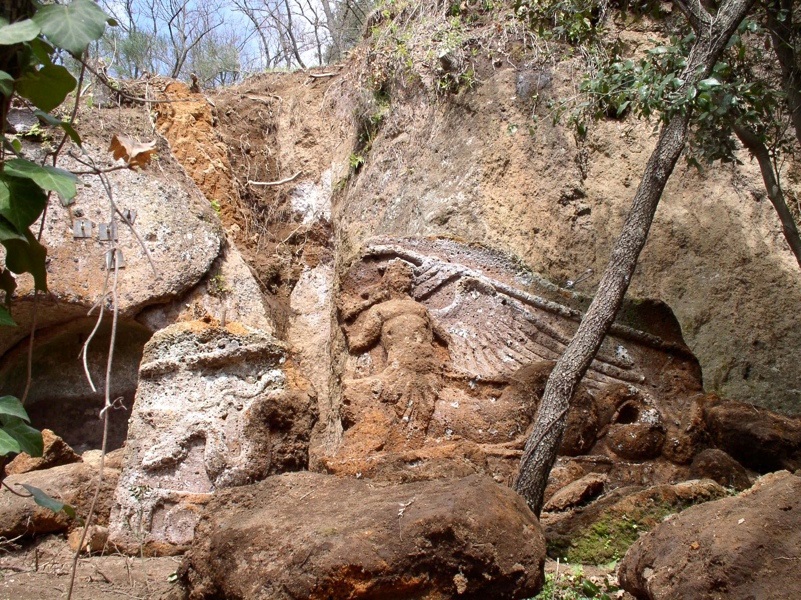The cathedral of Bisceglie is located in the middle of the radius of streets that run through the old town. Uncertain are the news about its first construction that follows the historical events of the bishop’s seat and the first inhabited nucleus (1074, 1089), linked to the Normans. Certainly the part of the transept was already built in 1167 when the relics of the martyred saints Mauro, Sergio and Pantaleone were found by Bishop Amando, which led to the construction of a crypt to house them and the drafting of a new project for the reconstruction of the entire church, which has similarities with the Basilica of St. Nicholas in Bari. The works were completed in the first quarter of the 13th century. Rear is the main portal set at a higher height than the two lateral ones due to the raising of the floor for the arrangement of the underground burial ground. In 1295 it was reconsecrated by Bishop Leone. In 1446 the first restoration works on the roofs were carried out by Bishop Giacomo da Gravina. In 1475 the same prelate started an initial arrangement of the crypt replacing the Romanesque columns with Corinthian columns and capitals. In 1640 two large side chapels were built which caused serious disruption at the right corner of the façade, then healed during the subsequent restoration in 1692. Following the 1731 earthquake that caused the collapse of the right bell tower up to the first order, new restoration works were started that also involved the stylistic revision of the façade in which the large polylobed windows were opened. Between 1823 and 1858 the Romanesque layout was completely hidden by the construction of wooden and stucco superstructures in late Baroque style, which involved the covering of the pillars and vaults, the creation of an octagonal dome at the intersection of the transepts, the plugging of the triple lancet windows of the galleries and the opening, in the upper register, of large architraved windows. Finally, the restructuring of the burial ground led to the raising of the floor plan of the naves. In 1965, with the appearance of worrying structural collapses in the bell tower and vaults of the church, restoration work was started that lasted until 1977 and also involved the lightening of the baroque superstructures to bring back to light the original baroque structures. The layout is a basilica plan with three naves divided by composite pillars with semi-columns leaning against the intrados of the round arches on which the practicable matroneums rise, the transept does not protrude in order to the longitudinal body, like the semicircular apse which is masked on the outside by a straight wall that incorporates two towers (the one on the left already existing is slightly rotated).












