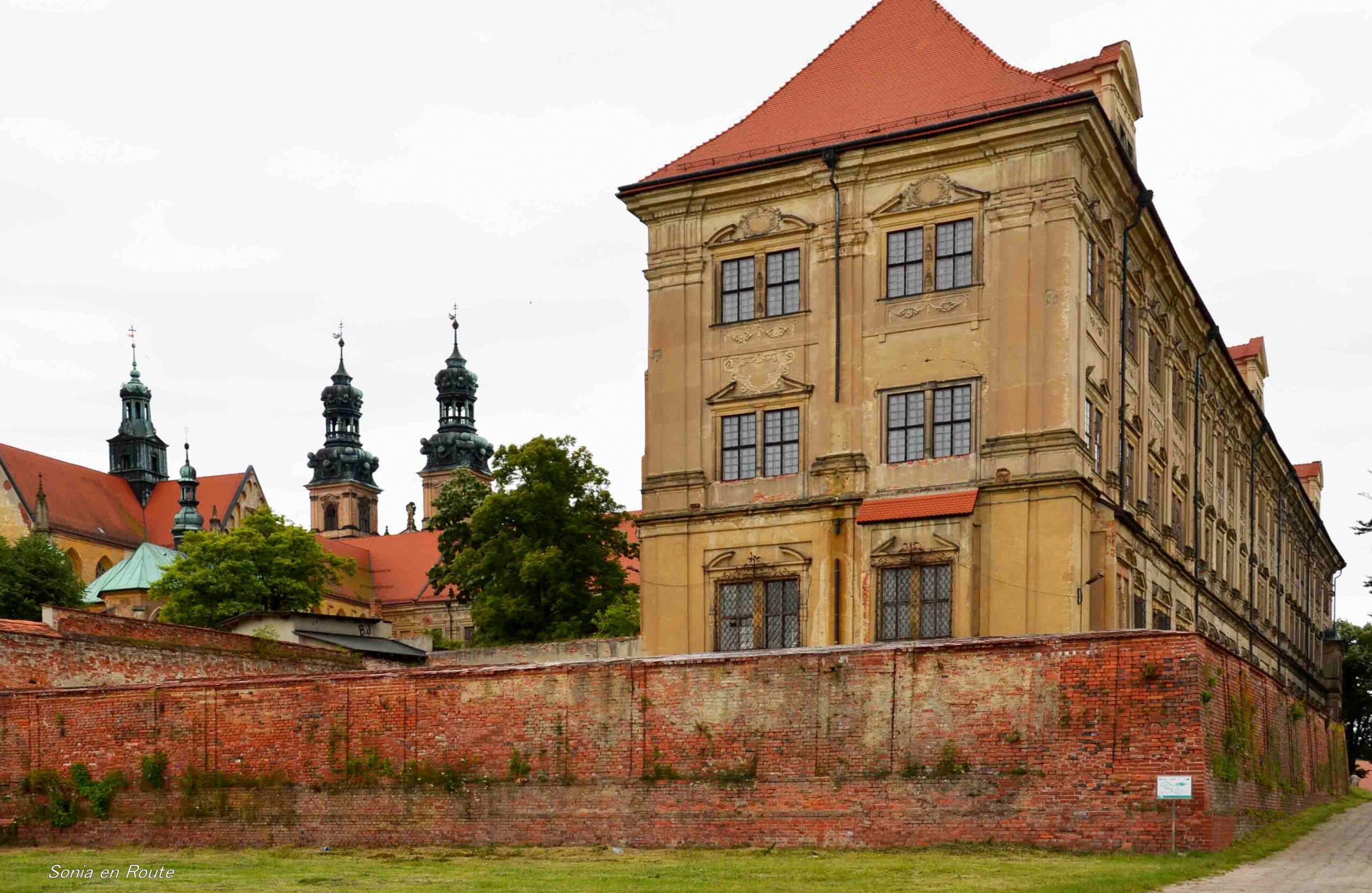The basilica of St. Nicholas constitutes the most important building of Apulian Romanesque architecture. Built beginning in 1087, the date when the saint’s relics were stolen by sailors from Bari to the shrine at Mira, it constituted an obligatory model for the construction of numerous buildings in the region.
The theft of the relics came at a time when the city of Bari was trying to regain supremacy in the region after the troubled period of the Normans’ rise to power. The relics were not given to the city’s bishop but to the Benedictine monk Elias who managed to obtain from Roger Borsa, son of Guiscard, permission to build a new shrine that would be a point of reference for the people of Bari against the bishop’s power. Construction was very rapid if already in 1089 Pope Urban II consecrated the altar of the crypt in conjunction with the translation of the relics. Mournful events for Bari slowed the construction of the church at least until the years following 1156 when the city was destroyed by William I the Bad. The new building campaign led to the final consecration in 1197.
The facade constitutes the last part of the church to be terminated and therefore the one that differs most from the original design.
Enclosed between two towers, the facade is tripartite with pilasters. It originally included a portico that was never built and was intended to cover a single portal with a centered profile. The porch was added in the second construction phase as were the two side portals to give greater prominence to the lower part of the facade.
The outer frieze of the arch is covered with an inhabited shoot, symbolizing the Eucharistic theme. In the corners two low Byzantine reliefs depict two angels addressing no an offering to St. Nicholas, depicted in the center of the lunette.
The side of the church is marked by mighty arches that widen the width of the nave in plan to make it equal to that of the transept. Above open five airy loggias hexafore on crutch capitals. The arches were closed in the 14th century to make aristocratic chapels inside the church, only to be restored in 20th-century restorations.
Under one of the arches is the Porta dei Leoni, which constitutes the most important sculptural and architectural ensemble in the church.
A portal completely surrounded by a cornice covered with an inhabited trellis is overlaid with an archivolt covered with figures of armed knights. Around it a projecting cornice falls on two columns supported by stylophoric lions.
On the jambs and architrave human and animal figures head toward a cantarus placed in the center.
The interior of the basilica was deeply altered by the construction of the three transverse arches following the 1456 earthquake. The easternmost arch rests on the composite pillars that interrupt the rows of longitudinal columns. The other two required doubling the columns of the first two orders of the nave by reusing ancient specimens still available on the site.
The aisles are covered with cross vaults whose transverse arches fall on half-columns leaning against the side walls.
A triple arch with interesting capitals separates the nave from the transept.
The side apses are much smaller in size than the central one. The facades of the transepts are opened by two rows of mullioned windows; below is the suspended path connecting the women’s galleries with the apsidal towers.
Beneath the transept extends the crypt accessed by two side staircases. Divided into thirty-six cross-vaulted bays, it has a very interesting set of capitals: most were executed for the crypt between 1087 and 1089.













