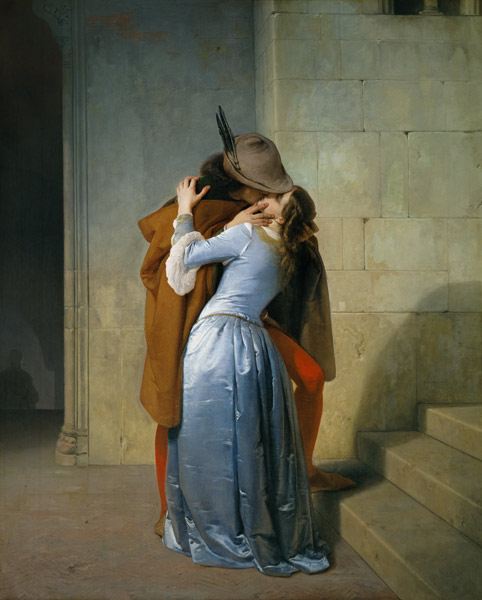The work responds to the request made by the water company of Barcelona ( Agbar ), who requested a structure adapted to these new times and that meets the requirements of their current growth. The architects responsible for the project were Jean Nouvel (Ateliers Jean Nouvel) and Fermín Vázquez b720 Arquitectos
Its design combines different architectural concepts, resulting in an impressive structure built with reinforced concrete, covered with a glass facade and over 4,500 window openings cut out of the structural concrete. At the time of its completion it was the third tallest building in Barcelona, after Hotel Arts and Torre Mapfre, 154 and 157m in height respectively.
The construction, as explained by Nouvel himself was strongly influenced by two of the most representative symbols of Catalan culture. On the one hand, was inspired by the work of Spanish architect Antoni Gaudí in reference to the steeples of the Sagrada Familia as a tribute the north side of the tower was designed with the intention of obtaining an optimal view of the temple. In turn, Nouvel also incorporated in the development of the distinctive design of the mountain pinnacles of Montserrat, of great significance for Catalonia.













