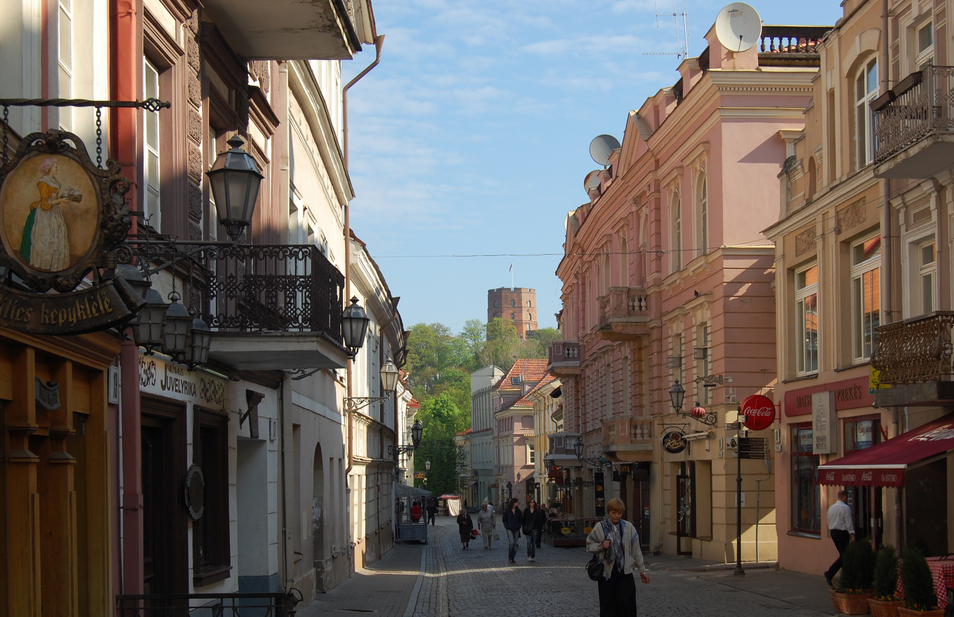The structure so named by the seventeenth-eighteenth-century antiquarian, also designed by Giuliano Sangallo for its architectural interest, is the arrival point of the aqueduct of the Serino, built in the Augustan age to supply the military base and the city of Misenum with water.
The building, built on the hill overlooking the port of Misenum for the supply of water for the Classis Praetoria Misenensis is actually a huge cistern with a capacity of 12,600 cubic metres, with a quadrangular plan, dug into the tuff with four rows of twelve cruciform pillars that divide the interior space into five long and thirteen short naves, and support the barrel vault. On this is set the roof terrace paved in cocciopesto, communicating with the interior with a series of doors. The wall structures are made of opus reticulatum with brick recesses for the side walls and tufelli for the pillars. A basin 1.10 m deep, hollowed out in the floor of the short central nave and equipped with an outlet at one end, served as a limestone pool, i.e. a decantation and discharge tank for cleaning and periodic emptying of the tank, which was fed through an inlet duct located at the entrance on the western side; a series of open windows along the side walls provided lighting and ventilation. The water was raised on the upper terrace through the hatches with hydraulic machines and from there it was channelled. On the outside of the north-east side there are twelve small rooms covered with barrel vaults with the floor level 1.80 m lower than the cistern vault shutter. Built in opus mixtum and listatum, equipped with a cocciopesto kerb at the base of the pillars, these rooms represent an upgrade of the hydraulic system carried out between the end of the 1st and the beginning of the 2nd century AD.













