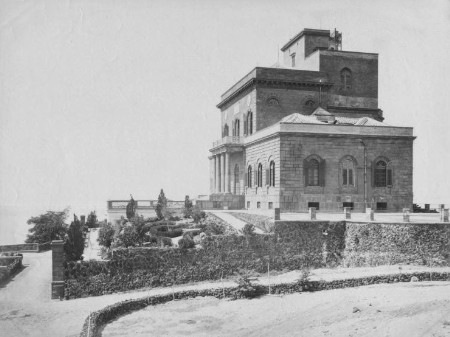The monument consists of a series of cisterns, composed of two superimposed parts, completely independent, differently oriented and dating back to different eras. They were actually pertinent to a villa, the ruins of which can be seen partly excavated in the tuff bank of the hill below and semi-submerged fishponds in the stretch of water in front.
According to one of the hypothesis, the villa would have belonged to Hydrangea and then passed to Antonia, wife of Drusus, from him to Nero, and finally to Vespasian of the Flavian dynasty.
The upper building, located 3.00 m from the current country floor, is a large tank of imperial age, divided into four naves, covered by barrel vaults and supported by three rows of pillars, with one of the terrace extrados, covered with signinum floor. The hall is excavated in tuff up to 2.00 m deep and lined with masonry with opus reticulatum facing and tufelli clamps, bearing a hydraulic coating of earthenware of considerable thickness. In the centre of each vault there are square inspection shafts; while in the north corner there is a niche with traces of plaster cladding. On the lower level, 6.00 m lower than the previous one, is a network of water supply tunnels, dating back to the Republican age and only partially explored. Oriented East-South-East / West-South-West and arranged orthogonally, about 4.00 m high, they are vaulted and connected by narrow and low communication passages, now with a two-sloping tile roof, now with a flat roof covering. The rooms are excavated in tuff and lined with opus coementicium and covered with cocciopesto. The presence of this type of hydraulic plaster and the curb at the base of the walls shows that these tunnels were also used as cisterns. In them the names of visitors from past centuries written in charcoal are still preserved on the walls.













