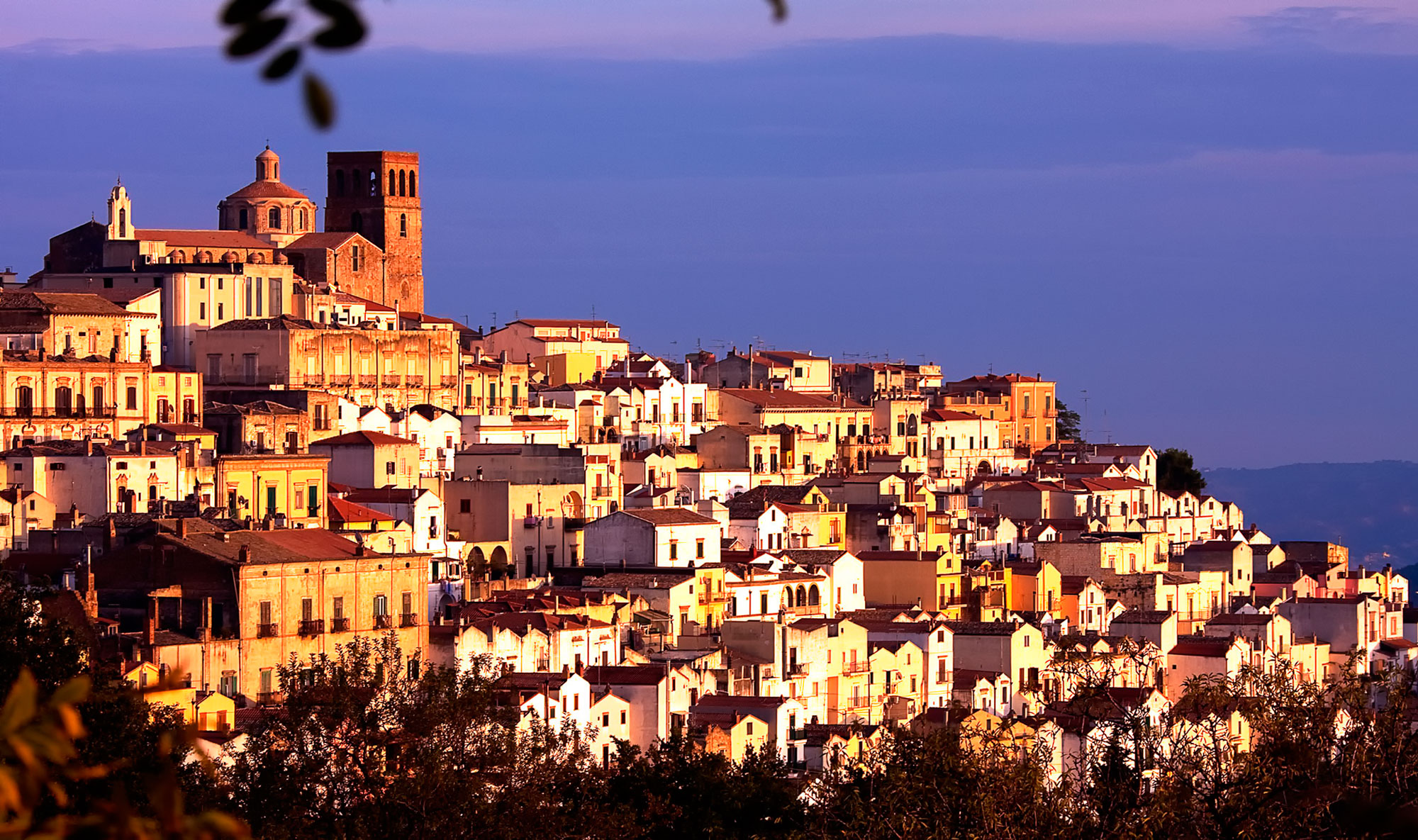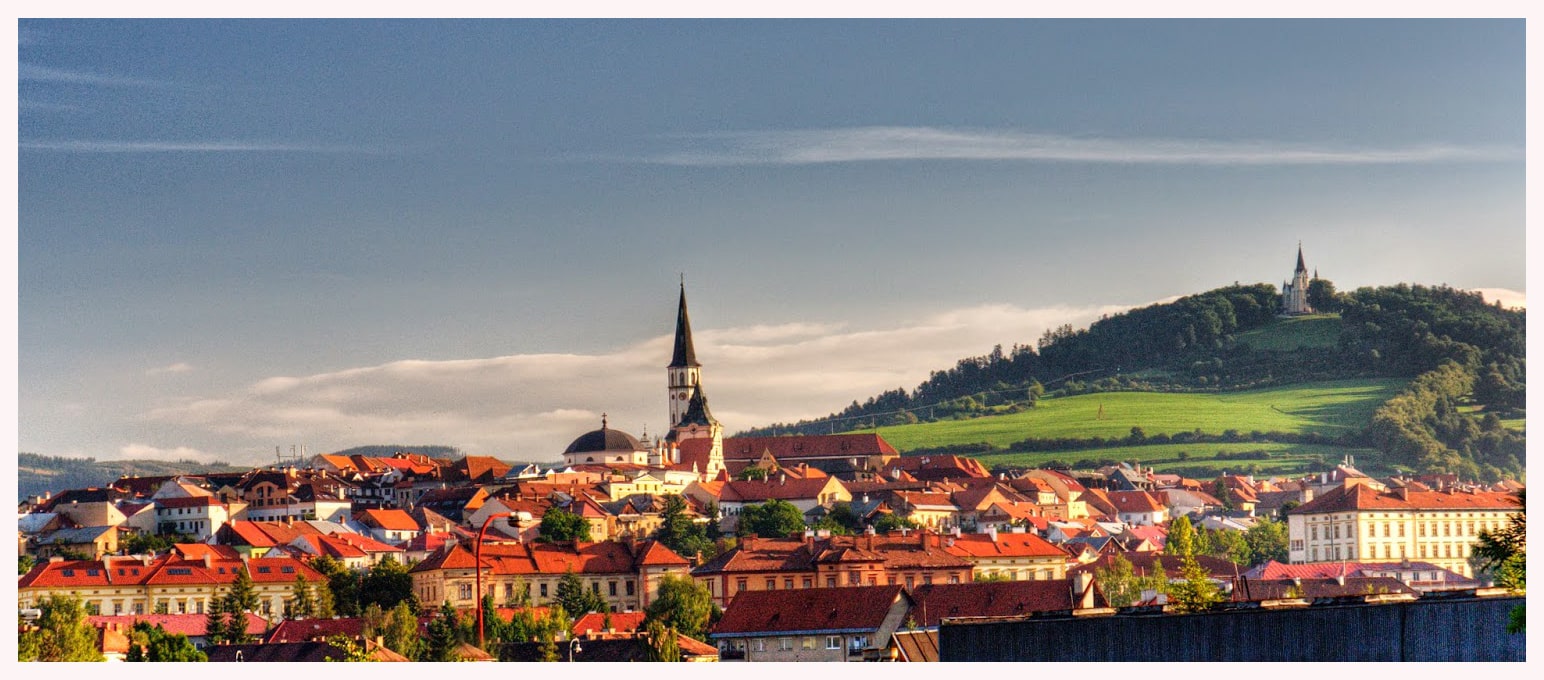Aosta is a city founded by the Romans in 25 B.C.-at the beginning of the Augustan age-under the name Augusta Praetoria. The colony, built near the confluence of the Buthier stream with the Dora River, is an exemplary model of urban planning. Because of the importance of the Roman remains still visible, Aosta was called the Rome of the Alps. Of the Roman city Aosta preserves important monuments such as the Arch of Augustus, the Porta Pretoria, the theater, the forensic cryptoporticus, and the almost entirely preserved city walls. The rigidly orthogonal urban layout, which divided the city into insulae, is still recognizable in the present urban fabric.
After years of delicate restoration, the monumental southern façade of Aosta’s Roman theater, a full 22 m. high, punctuated by sturdy buttresses and lightened by 4 sets of overlapping openings, is again visible in all its grandeur. The work was built at a stage after the founding of the city and was further expanded in later centuries. The cavea is inscribed in a rectangular enclosure that is assumed to have supported a roof. The public building was of considerable proportions; in fact, it is estimated that the cavea could accommodate more than 3,000 spectators, reflecting the city’s great importance in Roman times.
The city preserves interesting vestiges of the Middle Ages, in particular the collegiate church of Sant’Orso,probably the most important monumental complex in the city. Inside, the extraordinary Romanesque historiated cloister dating from the 12th century stands out. The church of SS Peter and Bear was repeatedly transformed throughout its history. On the remains of an early Christian basilica, a new building was erected in Carolingian times, which was in turn replaced around the year 1000 by a large three-aisled Romanesque church with completely frescoed walls. In the second half of the 15th century, at the behest of the great patron George of Challant, the church underwent major transformations aimed at giving the building a late Gothic appearance. In particular, cross vaults were built, above which Romanesque frescoes from the early 11th century are still visible, exceptionally well preserved. Prominent among the many 15th-century transformations are the wooden choir stalls, a magnificent example of flamboyant Gothic sculpture. The parvis is overlooked by the massive 12th-century bell tower, which was originally a tower with a defensive function; the Priory, a rare example of the use of terracotta in the Aosta Valley; a centuries-old linden tree; and the small, deconsecrated church of San Lorenzo, below which an interesting 5th-century early Christian basilica can be visited, scattered with tombs including those of the first bishops of the diocese.
Aosta Cathedral encompasses 16 centuries of history and art. Recent discoveries show how multiple building sites followed one another in different eras, overlapping or blending different styles to form an original and complex work. First an early Christian church, which was modified several times in the following centuries, then the great Romanesque cathedral, completely frescoed, built around the year 1000, then the important fourteenth-century variations before reaching the profound transformation carried out in the late Gothic period. Further contributions in Baroque and neoclassical styles finally defined its present appearance.
For the past few years a route has been created to visit the very interesting archaeological excavations below the present floor.
Behind the Cathedral, inaccessible and unknown to most, is a 15th-century cloister, built to replace a Romanesque one. The building, with a trapezoidal plan, is a splendid expression of late Gothic, characterized by the alternation of various materials: gray bardiglio for the pillars; limestone for the ashlars of the arches; and crystalline plaster for the capitals. Decorations on the capitals include plant motifs, human and zoomorphic figures.
Next to the Cathedral parvis, the forensic cryptoporticus can be visited, an imposing semi-hypogeal structure that monumentally concluded the northern side of the large forensic esplanade, regularizing the natural slope of the ground. This long, barrel-vaulted double gallery, which enclosed the entire sacred area, represented an extension of the Forum arcade and served as a support for an above-ground portico.













