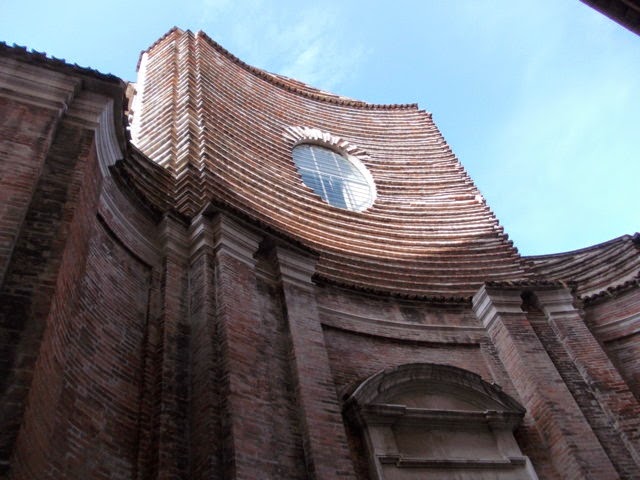The abbey of Sant’Angelo in Formis, a hamlet of Capua, è an abbey church dedicated to St. Michael the Archangel and has the dignity of a minor basilica.
The cycle of frescoes, which today can be admired inside the church, can be attributed to the reconstruction of the building by Abbot Desiderio; testimony to this is his portrait in the apse with the square nimbus, intent in offering Christ the model of the abbey, as well as the epigraph on the entrance portal.
The decoration also è comparable with miniatures made in the scriptorium of the Monte Cassino Abbey. The decorative program occupies the aisles, apses and the counterfacade.
The earliest construction of the basilica appears to date from the Longobard period. At the time of the bishop of Capua Peter I, the church was given as a gift to the monks of Monte Cassino, who wanted to build a monastery there.
Later the church was taken from the monks and given back to them in 1072 by the’then prince of Capua, Richard.
Abbot Desiderio of Montecassino, the future Pope Victor III, wanted to rebuild the basilica and did so while respecting, per’ing the ancient architectural elements of pagan origin.
It is to him that we owe the frescoes of the Byzantine-Campana school that can be admired inside and that constitute one of the most prestigious and best-preserved pictorial cycles of the period in southern Italy.
The reconstruction of the portico and bell tower, on the other hand, have been attributed to the 12th century.
The façade of the church è preceded by a portico with five ogival arches supported by four column shafts, two of which are placed on the right and made of cipollino marble and two on the left built of gray granite, with Corinthian capitals different from each other and supported by further different architectural elements reused as bases.
These reused elements are said to have come from buildings that were part of the pagan shrine.
To the right of the facade is the striking bell tower.
The portico, from which one enters the’interior, è to a basilica plan with three naves, each ending in an’apse.
The columns dividing the aisles were likewise made from materials from Roman buildings.













